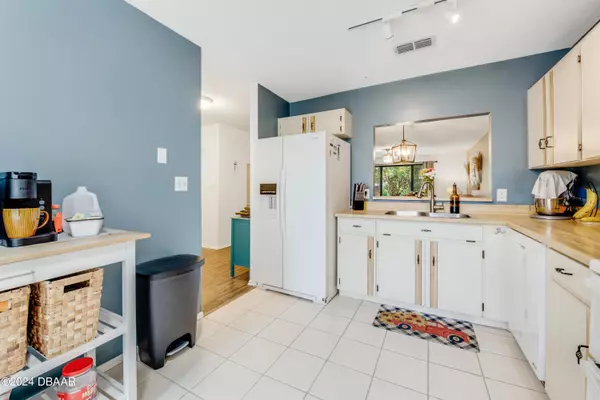
2 Beds
2 Baths
1,295 SqFt
2 Beds
2 Baths
1,295 SqFt
Key Details
Property Type Single Family Home
Sub Type Single Family Residence
Listing Status Active
Purchase Type For Sale
Square Footage 1,295 sqft
Price per Sqft $213
Subdivision Summer Trees
MLS Listing ID 1201449
Style Ranch
Bedrooms 2
Full Baths 2
HOA Fees $1,956
Originating Board Daytona Beach Area Association of REALTORS®
Year Built 1987
Annual Tax Amount $1,759
Lot Size 2,670 Sqft
Lot Dimensions 0.06
Property Description
Welcome to your peaceful retreat in one of the most desirable 55+ communities in Volusia County! This meticulously maintained 2-bedroom, 2-bathroom home offers tranquility of life with stunning lake views and a serene oak canopy that creates a perfect backdrop for relaxation. A charming covered porch greets your entry. Step inside and discover bright and airy living featuring a spacious family room and dining area, catering to quiet moments and entertaining loved ones. The well-appointed kitchen boasts a convenient breakfast bar, pantry, and a cozy dining nook. The master bedroom is your private sanctuary, complete with large walk-in closet and en-suite bath with walk-in shower. The second bedroom offers a generous walk-in closet for ample storage. Unwind in the serene screened porch, enjoying the gentle breeze and picturesque lake views. The HOA fee covers a range of amenities and services, including lawn care, exterior painting (every 6 years), basic cable, a community termite bond, and access to the clubhouse, pool, tennis courts, shuffleboard, and bike/walking paths. RV/Boat storage is also available.
Conveniently located just minutes from the beaches and major highways (I-95 and I-4), as well as close to shopping, fine dining, groceries, and local events, this home offers peace of mind with convenience and proximity to events and activities to suit your lifestyle. Come experience the peacefulness that awaits you in this beautiful waterfront home. All measurements are approximate and not guaranteed.
Location
State FL
County Volusia
Community Summer Trees
Direction From Taylor and Summer Trees Drive, south on Summer Trees L on Crooked Pine stay on right on Crooked Pine.
Interior
Interior Features Ceiling Fan(s), Primary Bathroom - Shower No Tub
Heating Central, Electric
Cooling Central Air, Electric
Exterior
Parking Features Attached, Detached
Garage Spaces 2.0
Utilities Available Cable Available, Electricity Available, Electricity Connected, Sewer Available, Sewer Connected, Water Available, Water Connected
Amenities Available Basketball Court, Boat Dock, Boat Slip, Cable TV, Clubhouse, Jogging Path, Pickleball, RV/Boat Storage, Shuffleboard Court, Tennis Court(s)
Waterfront Description Lake Front
Roof Type Shingle
Accessibility Accessible Common Area, Accessible Full Bath
Porch Front Porch, Rear Porch, Screened
Total Parking Spaces 2
Garage Yes
Building
Foundation Slab
Water Public
Architectural Style Ranch
Structure Type Frame,Wood Siding
New Construction No
Others
Senior Community Yes
Tax ID 6319-03-00-0240
Acceptable Financing Cash, Conventional, FHA, VA Loan
Listing Terms Cash, Conventional, FHA, VA Loan

"Molly's job is to find and attract mastery-based agents to the office, protect the culture, and make sure everyone is happy! "







