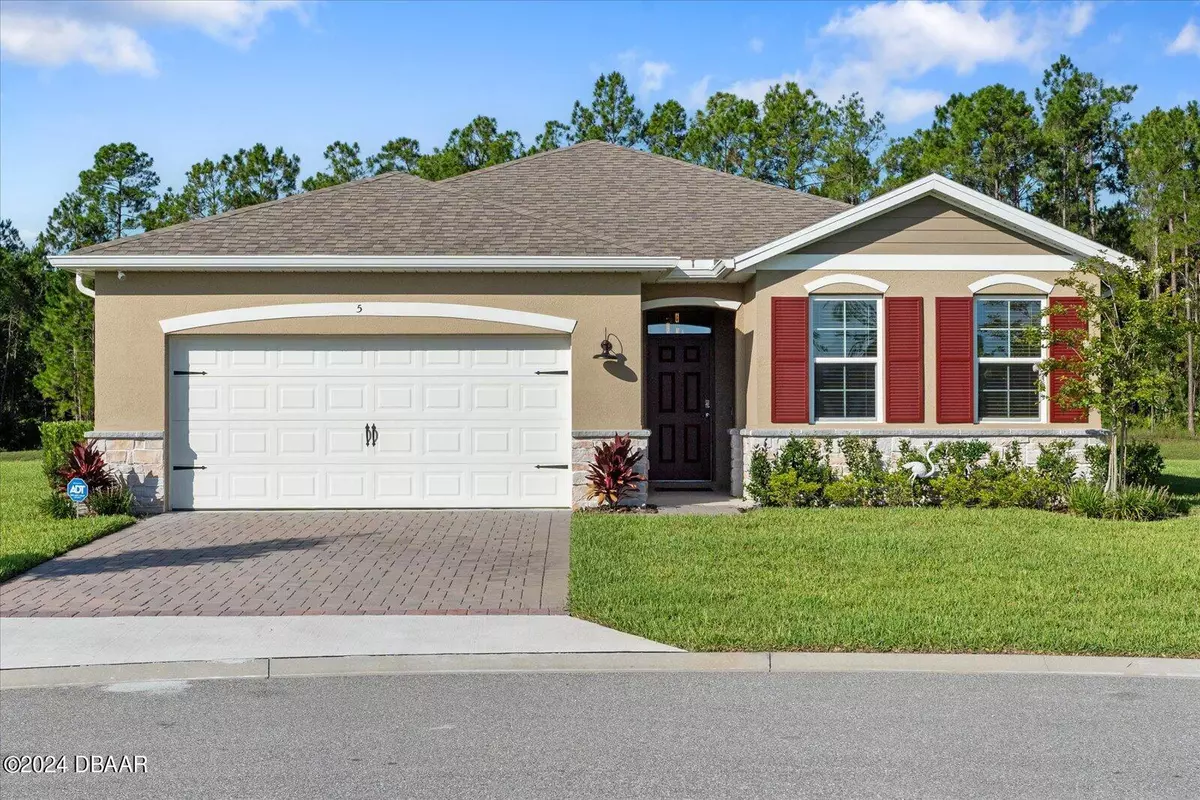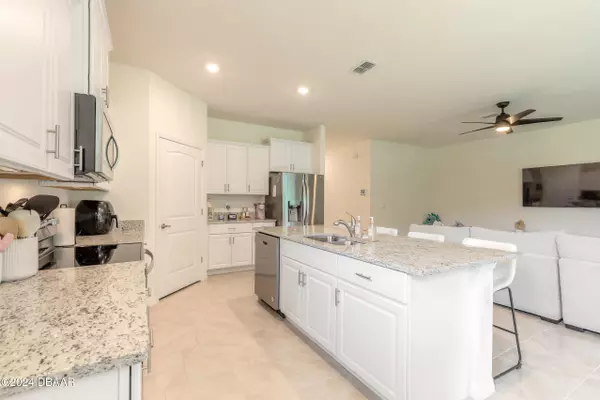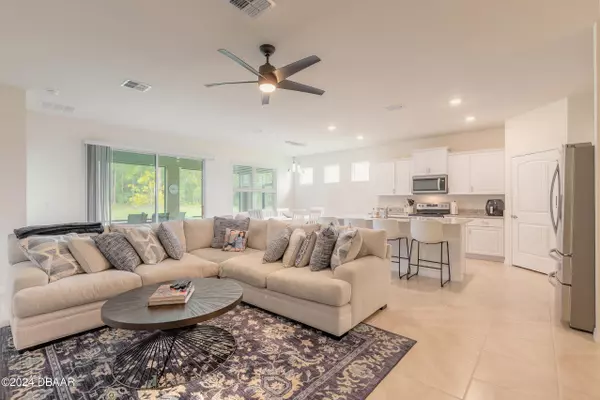
4 Beds
2 Baths
2,033 SqFt
4 Beds
2 Baths
2,033 SqFt
OPEN HOUSE
Sat Dec 14, 12:00pm - 2:00pm
Key Details
Property Type Single Family Home
Sub Type Single Family Residence
Listing Status Active
Purchase Type For Sale
Square Footage 2,033 sqft
Price per Sqft $213
Subdivision Hunters Ridge
MLS Listing ID 1201954
Style Traditional
Bedrooms 4
Full Baths 2
HOA Fees $230
Originating Board Daytona Beach Area Association of REALTORS®
Year Built 2022
Annual Tax Amount $3,361
Lot Size 0.370 Acres
Lot Dimensions 0.37
Property Description
Frig. in garage does not convey
TVs in Primary & Family room CONVEY
Location
State FL
County Flagler
Community Hunters Ridge
Direction Go west on Granada Blvd from I 95 & turn Rt on Airport Rd and Rt on Crane Fld Rd, Rt on Huntington to Fox Lair Ct to # 5.
Interior
Interior Features Breakfast Nook, Ceiling Fan(s), His and Hers Closets, Kitchen Island, Open Floorplan, Pantry, Primary Bathroom - Shower No Tub, Smart Home, Smart Thermostat, Split Bedrooms, Walk-In Closet(s)
Heating Central
Cooling Central Air
Exterior
Parking Features Attached, Garage
Garage Spaces 2.0
Utilities Available Electricity Available, Water Available
Amenities Available Clubhouse, Tennis Court(s)
Roof Type Shingle
Porch Covered, Porch, Rear Porch, Screened
Total Parking Spaces 2
Garage Yes
Building
Lot Description Dead End Street
Foundation Block
Water Public
Architectural Style Traditional
Structure Type Block,Concrete,Stucco
New Construction No
Others
Senior Community Yes
Tax ID 22-14-31-0255-00000-0920
Acceptable Financing Cash, Conventional, FHA, VA Loan
Listing Terms Cash, Conventional, FHA, VA Loan

"Molly's job is to find and attract mastery-based agents to the office, protect the culture, and make sure everyone is happy! "







