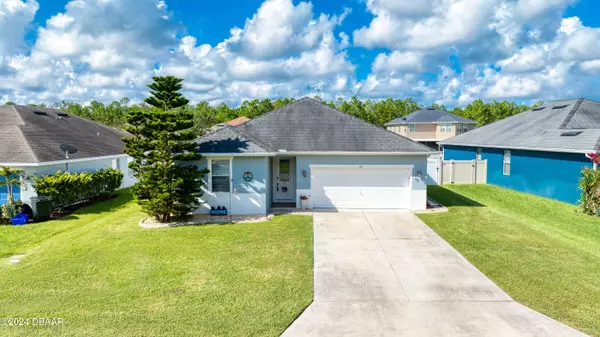
3 Beds
2 Baths
1,444 SqFt
3 Beds
2 Baths
1,444 SqFt
Key Details
Property Type Single Family Home
Sub Type Single Family Residence
Listing Status Active
Purchase Type For Sale
Square Footage 1,444 sqft
Price per Sqft $244
Subdivision Hunters Ridge
MLS Listing ID 1203156
Style Traditional
Bedrooms 3
Full Baths 2
HOA Fees $230
Originating Board Daytona Beach Area Association of REALTORS®
Year Built 2010
Annual Tax Amount $4,306
Lot Size 7,409 Sqft
Lot Dimensions 0.17
Property Description
The house is built on a ''high-and-dry'' lot, constructed of concrete block on a concrete slab and fitted with storm shutters.
Spacious Living! Step into a bright and airy open floor plan with high ceilings and abundant natural light. The expansive living area seamlessly flows into a stylish dining space adjacent to the kitchen with a convenient high-top breakfast peninsula adding to the functionality and appeal, perfect for both everyday living and entertaining. The kitchen features stainless steel appliances, Corian countertops, and custom hickory cabinetry.
Enjoy even more living space outdoors on the large concrete patio just off of the living room The primary bedroom is generously sized, complete with a large walk-in closet and an ensuite bathroom.
Two additional bedrooms provide space for family, guests, or a home office, with easy access to a second full bathroom.
Take in Florida's sunny weather in your private, fully fenced, backyard.
The property also includes a two-car garage, interior laundry room, and energy-efficient systems to ensure your comfort year-round.
Roof 2010, AC 2021, New Vinyl Fence 2023, New Hot Water Heater 2023, Concrete Patio Extension 2023.
Experience coastal living at its finest. Schedule your private tour today!
Location
State FL
County Volusia
Community Hunters Ridge
Direction Head southwest on Granada Blvd toward, Turn right onto N Tymber Creek Rd, Turn left onto Airport Rd, Turn right onto Levee Ln, Turn left onto Pergola Pl, Property will be on the left.
Interior
Interior Features Ceiling Fan(s), Pantry, Split Bedrooms, Vaulted Ceiling(s)
Heating Central, Electric
Cooling Central Air, Electric
Exterior
Exterior Feature Storm Shutters
Parking Features Attached, Garage, Garage Door Opener
Garage Spaces 2.0
Utilities Available Electricity Connected, Sewer Connected, Water Connected
Amenities Available Clubhouse, Maintenance Grounds, Management - Off Site
Roof Type Shingle
Porch Patio
Total Parking Spaces 2
Garage Yes
Building
Lot Description Drainage Canal
Foundation Block, Slab
Water Public
Architectural Style Traditional
Structure Type Block,Concrete
New Construction No
Others
Senior Community No
Tax ID 4123-12-00-1480
Acceptable Financing Cash, Conventional, FHA, VA Loan
Listing Terms Cash, Conventional, FHA, VA Loan

"Molly's job is to find and attract mastery-based agents to the office, protect the culture, and make sure everyone is happy! "







