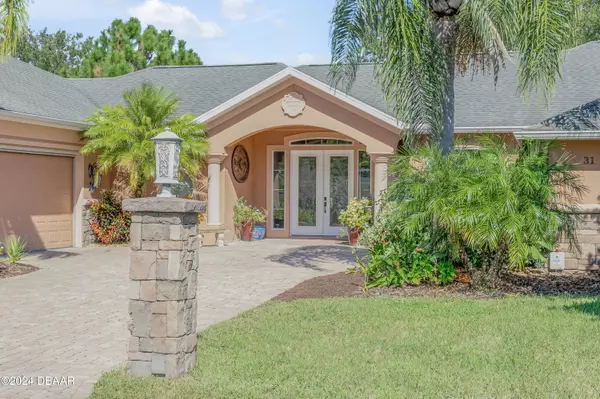
4 Beds
3 Baths
4,316 SqFt
4 Beds
3 Baths
4,316 SqFt
Key Details
Property Type Single Family Home
Sub Type Single Family Residence
Listing Status Pending
Purchase Type For Sale
Square Footage 4,316 sqft
Price per Sqft $230
Subdivision Breakaway Trails
MLS Listing ID 1205259
Style Ranch
Bedrooms 4
Full Baths 3
HOA Fees $1,600
Originating Board Daytona Beach Area Association of REALTORS®
Year Built 2005
Annual Tax Amount $6,634
Property Description
Outdoor living is equally impressive, featuring an inground screened saltwater pool with a hot tub, surrounded by multiple entertaining areas and beautiful pavered patios with built-in lighting. The property offers ample space for relaxation and entertainment on the generous double lot. Breakaway Trails boasts an array of amenities, including a community clubhouse, swimming pool, tennis & pickleball courts, playgrounds, and walking trails. Residents also enjoy a gated entry for added security and a peaceful environment. Additional features of the home include a security system, a four-car garage with roll-down screens, and ceilings wired for sound. Don't miss this opportunity to own a meticulously designed home that blends elegance, functionality, and stunning water views in the desirable Breakaway Trails community. Schedule your private showing today! Shown by appointment only.
Location
State FL
County Volusia
Community Breakaway Trails
Direction Granada west of I-95 to Tymber Creek, turn right and head N to Breakaway Trails entrance. Follow River Chase Way to Black Hickory Way. Turn right then left on Coquina Lake Way. Home at end of cul-de-sac.
Interior
Interior Features Breakfast Bar, Breakfast Nook, Built-in Features, Butler Pantry, Ceiling Fan(s), Eat-in Kitchen, Entrance Foyer, Guest Suite, Kitchen Island, Pantry, Primary Bathroom -Tub with Separate Shower, Split Bedrooms, Walk-In Closet(s), Wet Bar
Heating Central, Electric, Heat Pump
Cooling Central Air, Electric, Multi Units
Fireplaces Type Wood Burning
Fireplace Yes
Exterior
Parking Features Attached, Garage, Garage Door Opener
Garage Spaces 4.0
Utilities Available Cable Connected, Electricity Connected, Natural Gas Connected, Sewer Connected, Water Connected
Amenities Available Basketball Court, Gated, Pickleball, Playground
Roof Type Shingle
Porch Covered, Rear Porch, Screened
Total Parking Spaces 4
Garage Yes
Building
Lot Description Cul-De-Sac, Dead End Street, Sprinklers In Front, Sprinklers In Rear
Foundation Slab
Water Public
Architectural Style Ranch
Structure Type Block,Stucco
New Construction No
Others
Senior Community No
Tax ID 4123-06-00-0210
Acceptable Financing Cash, Conventional
Listing Terms Cash, Conventional

"Molly's job is to find and attract mastery-based agents to the office, protect the culture, and make sure everyone is happy! "







