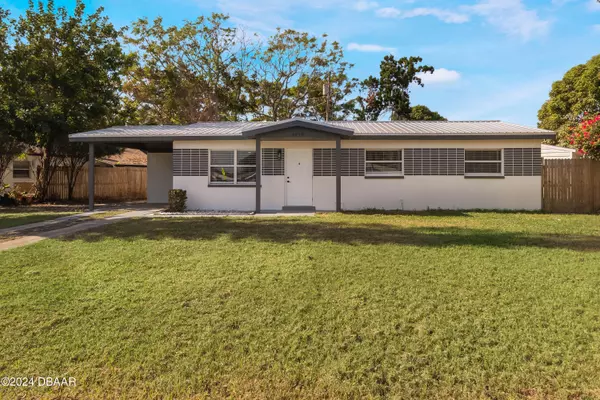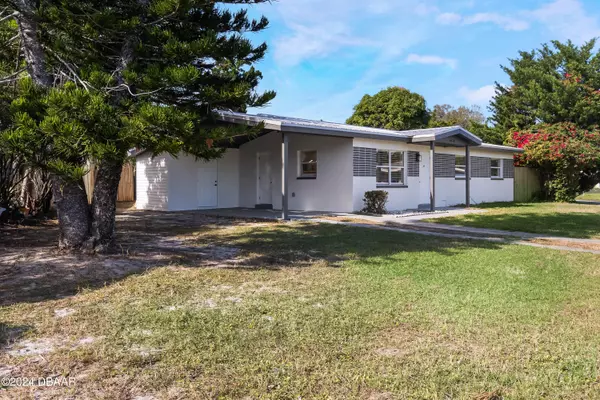
3 Beds
2 Baths
1,148 SqFt
3 Beds
2 Baths
1,148 SqFt
Key Details
Property Type Single Family Home
Sub Type Single Family Residence
Listing Status Active
Purchase Type For Sale
Square Footage 1,148 sqft
Price per Sqft $278
Subdivision Sherwood Forest
MLS Listing ID 1206594
Style Patio Home
Bedrooms 3
Full Baths 2
Originating Board Daytona Beach Area Association of REALTORS®
Year Built 1962
Annual Tax Amount $1,161
Lot Size 9,147 Sqft
Lot Dimensions 0.21
Property Description
This beautifully updated home has been thoughtfully renovated inside and out, offering both style and functionality. The new paint and siding, along with all new entrance doors and hardware, create a fresh and inviting exterior. Step inside to discover new Waterproof Luxury Vinyl Plank Flooring, new baseboards, and freshly painted walls and ceilings throughout.
Enjoy energy efficiency with LED lighting and new fans both inside and outside, as well as a new electric fireplace for added charm. The kitchen is completely brand new, featuring Whirlpool appliances under warranty, including a refrigerator with ice and cold water, dishwasher, electric stove with oven, and microwave with a built-in air hood. The pantry room has also been updated and painted.
Both bathrooms have been fully remodeled with all-new fixtures and tiles. The steel roof (2022) and HVAC system (in excellent condition with a recent full service and upgrades)
Location
State FL
County Brevard
Community Sherwood Forest
Direction Wickham Rd to east on Post Rd, left onto Sherwood, follow to house at 4418
Interior
Interior Features Built-in Features, Ceiling Fan(s)
Heating Central
Cooling Central Air
Exterior
Parking Features Carport
Utilities Available Electricity Connected, Sewer Connected, Water Available
Roof Type Metal
Porch Covered, Front Porch, Rear Porch
Garage No
Building
Foundation Slab
Water Public
Architectural Style Patio Home
Structure Type Block
New Construction No
Others
Senior Community No
Tax ID 26 3731-76-T-14
Acceptable Financing Cash, Conventional, FHA, VA Loan
Listing Terms Cash, Conventional, FHA, VA Loan

"Molly's job is to find and attract mastery-based agents to the office, protect the culture, and make sure everyone is happy! "







