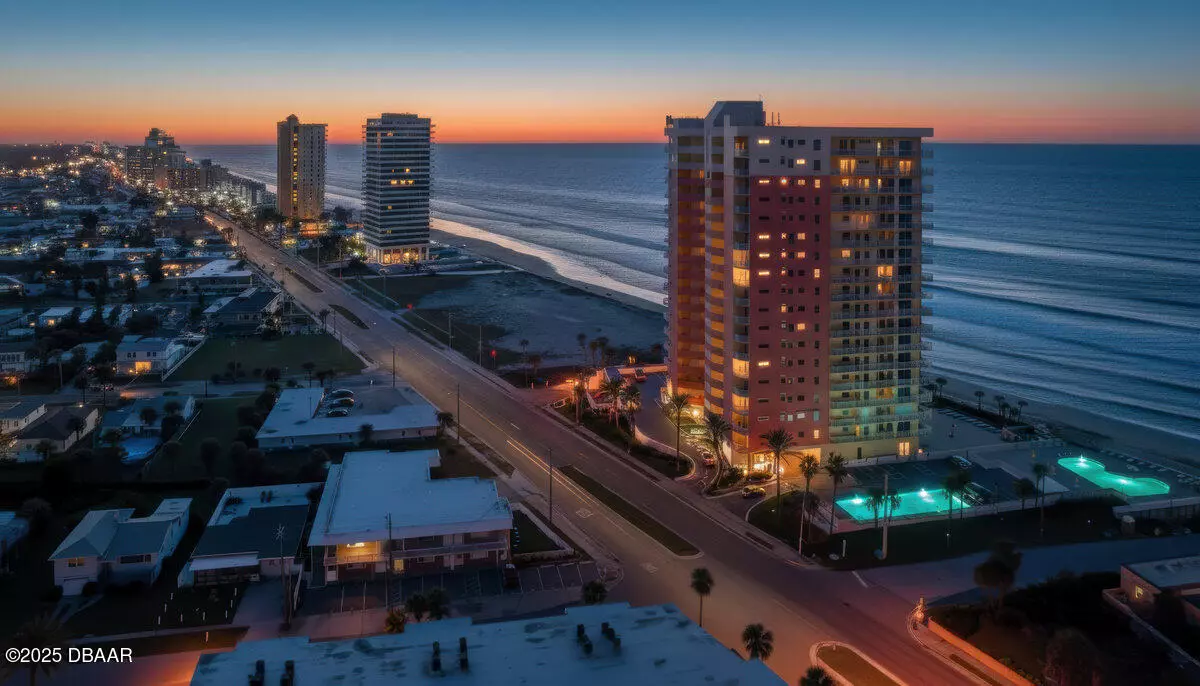
5 Beds
6 Baths
4,388 SqFt
5 Beds
6 Baths
4,388 SqFt
Key Details
Property Type Condo
Sub Type Condominium
Listing Status Active
Purchase Type For Sale
Square Footage 4,388 sqft
Price per Sqft $568
Subdivision Island Crowne Condo
MLS Listing ID 1219737
Style Contemporary
Bedrooms 5
Full Baths 5
Half Baths 1
HOA Fees $2,362
Year Built 2007
Annual Tax Amount $22,369
Property Sub-Type Condominium
Source Daytona Beach Area Association of REALTORS®
Property Description
Step through the formal foyer onto gleaming marble floors that flow throughout. With five bedrooms—each featuring an ensuite bathroom—formal and informal living rooms, a formal dining room, an eat-in kitchen, and a guest powder room, this residence embodies timeless luxury along the Atlantic coastline.
At the heart of the home lies the gourmet kitchen, showcasing a large center island with glass cooktop and suspended range hood, a full-sized refrigerator and matching full-sized freezer, two dishwashers, two ovens, a microwave, disposal, and an elevated breakfast bar. Adjacent to the kitchen and formal dining room is a wet bar complete with an ice maker, beverage cooler, and generous counter space perfect for hosting both intimate family dinners and grand entertaining.
Expansive covered balconies invite you to savor sunrises over the ocean and sunsets across the river, while floor-to-ceiling glass doors and soaring 9'7" ceilings fill the interiors with natural light. The home offers two primary suites, each with direct ocean views, walk-in closets, jetted soaking tubs, glass-enclosed showers, and dual vanities.
The residence includes three assigned parking spaces in the secure, attached garage. The Island Crowne Condominium provides an exclusive resort-style lifestyle, featuring a fitness center, indoor and outdoor pools and spas, direct beach access, an oceanfront social room and full-time onsite management--all within a secure, access-controlled building for complete peace of mind.
Location
State FL
County Volusia
Community Island Crowne Condo
Direction From Granada Blvd & A1A, south on A1A approximately 2 miles. Building is on the left across the street from the intersection of Harvard and A1A
Interior
Interior Features Breakfast Bar, Ceiling Fan(s), Eat-in Kitchen, Entrance Foyer, Kitchen Island, Open Floorplan, Primary Bathroom -Tub with Separate Shower, Primary Downstairs, Split Bedrooms, Walk-In Closet(s), Wet Bar, Other
Heating Central, Electric
Cooling Central Air, Electric
Exterior
Exterior Feature Balcony
Parking Features Assigned, Attached, Garage, Secured
Garage Spaces 3.0
Utilities Available Cable Connected, Electricity Connected, Sewer Connected, Water Connected
Amenities Available Beach Access, Elevator(s), Fitness Center, Maintenance Grounds, Management - Full Time, Pool, Security, Spa/Hot Tub, Storage, Management - On Site
Waterfront Description Ocean Access,Ocean Front,Seawall
Roof Type Other
Porch Covered, Rear Porch, Wrap Around
Total Parking Spaces 3
Garage Yes
Building
Lot Description Few Trees
Foundation Slab, Other
Water Public
Architectural Style Contemporary
Structure Type Concrete,Stucco,Other
New Construction No
Others
Senior Community No
Tax ID 4225-33-00-1901
Acceptable Financing Cash, Conventional
Listing Terms Cash, Conventional
Virtual Tour https://www.zillow.com/view-imx/e94804b1-edaa-4231-ae36-20e9a30b07c6?setAttribution=mls&wl=true&initialViewType=pano&utm_source=dashboard

"Molly's job is to find and attract mastery-based agents to the office, protect the culture, and make sure everyone is happy! "







