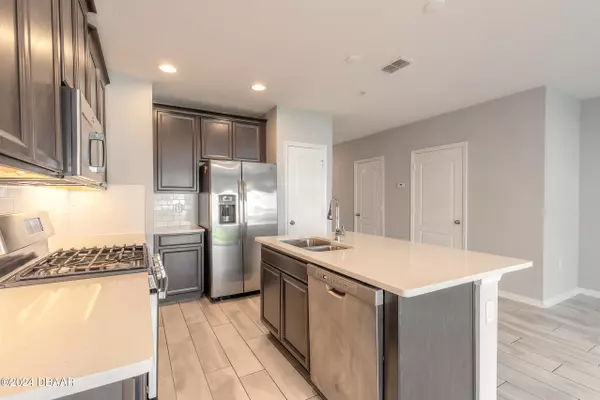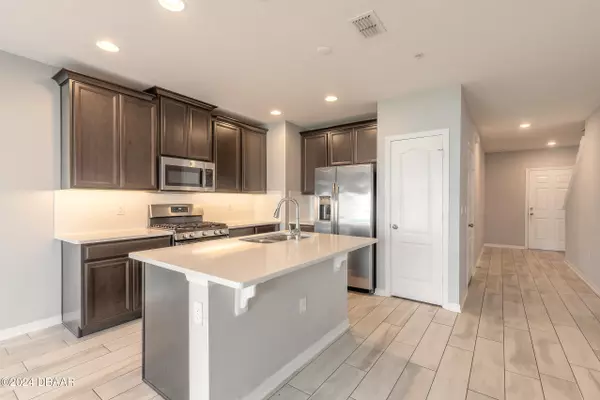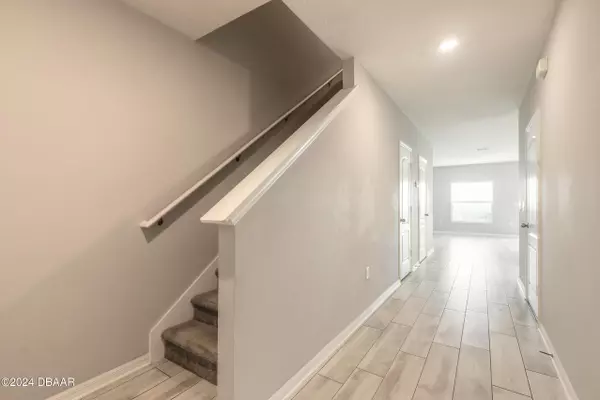$325,000
For more information regarding the value of a property, please contact us for a free consultation.
3 Beds
3 Baths
1,490 SqFt
SOLD DATE : 11/22/2024
Key Details
Property Type Single Family Home
Sub Type Single Family Residence
Listing Status Sold
Purchase Type For Sale
Square Footage 1,490 sqft
Price per Sqft $218
MLS Listing ID 1204374
Sold Date 11/22/24
Style Contemporary
Bedrooms 3
Full Baths 2
Half Baths 1
HOA Fees $66/qua
HOA Y/N Yes
Originating Board Daytona Beach Area Association of REALTORS®
Year Built 2020
Annual Tax Amount $4,809
Acres 0.05
Lot Dimensions 101x20
Property Description
Welcome to the Santa Rosa model at 332 Rustic Loop, where modern elegance meets functional design. This 2020 built townhome features a spacious layout with 3 bedrooms, 2.5 baths, and a convenient 1-car garage complemented by a 2-car wide driveway. Open-concept living area with plenty of natural light. The beautiful kitchen boasts 42'' cabinets, crown molding, an quartz countertops. Stainless steel appliances, including a gas range, and a classic subway tile backsplash enhance the kitchen's appeal. Enjoy abundant storage with a large pantry and a handy under-stairs closet.
The great room flows seamlessly to a patio, perfect for outdoor entertaining. The light-tone wood-look tile adds a clean, airy feel to the first floor, while the upstairs loft offers versatile space for your needs. This townhome beautifully blends style and functionality, perfect for modern living!
Location
State FL
County Seminole
Area 99 - Other
Direction I-4 W to US-17 S/US-92 W in Seminole County. Take exit 104 from I-4 W Continue on US-17 S/US-92 W. Drive to Rustic Loop
Region Sanford
City Region Sanford
Rooms
Primary Bedroom Level Two
Interior
Interior Features Ceiling Fan(s), Open Floorplan, Pantry, Primary Downstairs
Heating Central, Electric
Cooling Central Air, Electric
Flooring Carpet, Tile
Appliance Washer, Refrigerator, Microwave, Gas Range, Electric Oven, Dryer, Disposal, Dishwasher
Heat Source Central, Electric
Laundry Electric Dryer Hookup, In Unit, Washer Hookup
Exterior
Parking Features Garage Door Opener
Garage Spaces 1.0
Pool None
Utilities Available Cable Available, Electricity Available, Electricity Connected, Sewer Available, Sewer Connected, Water Available, Water Connected, Water Not Available
Amenities Available Maintenance Grounds
View Y/N No
Roof Type Shingle
Porch Patio, Porch, Rear Porch
Total Parking Spaces 1
Garage Yes
Building
Story 2
Foundation Slab
Sewer Public Sewer
Water Public
Architectural Style Contemporary
Structure Type Block,Concrete
New Construction No
Others
Pets Allowed Cats OK, Dogs OK, Number Limit
HOA Fee Include 199.0
Tax ID 28-19-30-527-0000-0720
Ownership Stevens
Security Features Security Gate
Acceptable Financing Cash, Conventional, FHA
Listing Terms Cash, Conventional, FHA
Financing FHA
Special Listing Condition Standard
Pets Allowed Cats OK, Dogs OK, Number Limit
Read Less Info
Want to know what your home might be worth? Contact us for a FREE valuation!
Our team is ready to help you sell your home for the highest possible price ASAP
Bought with non member • Nonmember office

"Molly's job is to find and attract mastery-based agents to the office, protect the culture, and make sure everyone is happy! "







