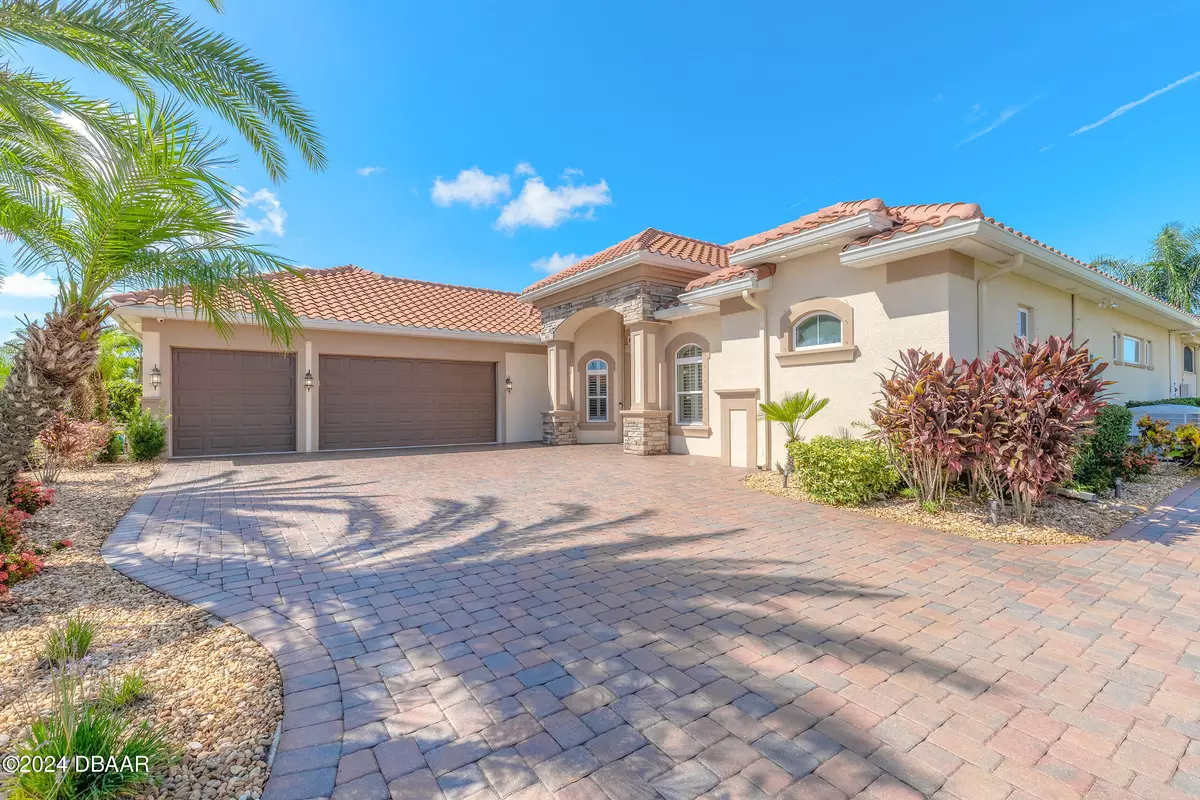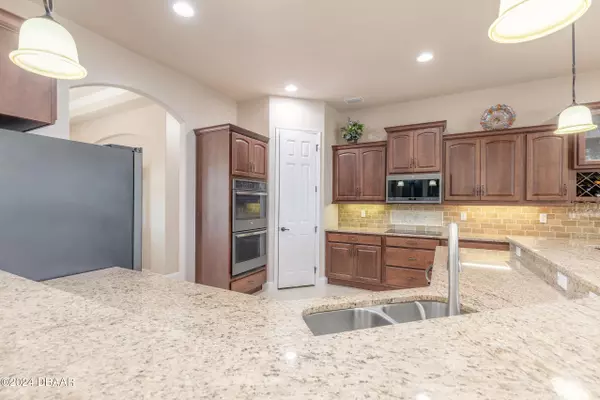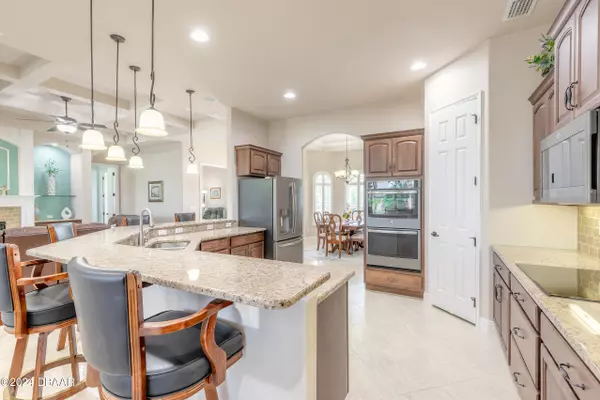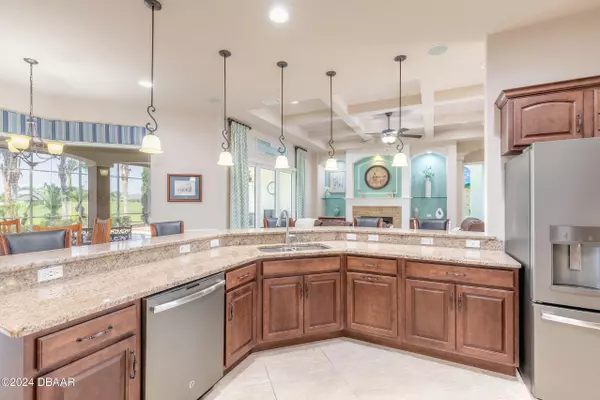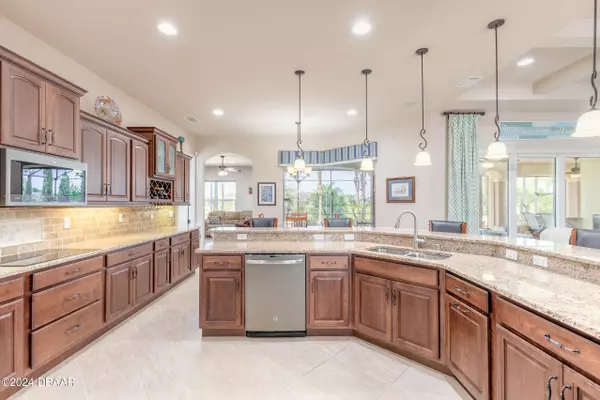3 Beds
3 Baths
2,794 SqFt
3 Beds
3 Baths
2,794 SqFt
Key Details
Property Type Single Family Home
Sub Type Single Family Residence
Listing Status Pending
Purchase Type For Sale
Square Footage 2,794 sqft
Price per Sqft $339
Subdivision Venetian Bay
MLS Listing ID 1201750
Bedrooms 3
Full Baths 2
Half Baths 1
HOA Fees $900
Originating Board Daytona Beach Area Association of REALTORS®
Year Built 2017
Annual Tax Amount $8,535
Lot Size 10,402 Sqft
Lot Dimensions 0.24
Property Description
Location
State FL
County Volusia
Community Venetian Bay
Direction From I 95, take SR 44 west to Airport Rd, then take first right at Portofino Blvd to Left on Asciano, home will be on the left.
Interior
Interior Features Breakfast Bar, Ceiling Fan(s), Split Bedrooms, Walk-In Closet(s)
Heating Central
Cooling Central Air, Electric
Exterior
Parking Features Attached, Garage
Garage Spaces 3.0
Utilities Available Cable Connected, Electricity Connected, Sewer Connected, Water Connected
Total Parking Spaces 3
Garage Yes
Building
Lot Description Cul-De-Sac
Foundation Slab
Water Public
New Construction No
Others
Senior Community No
Tax ID 7320-01-00-0570
Acceptable Financing Cash, Conventional, FHA, VA Loan
Listing Terms Cash, Conventional, FHA, VA Loan
"Molly's job is to find and attract mastery-based agents to the office, protect the culture, and make sure everyone is happy! "


