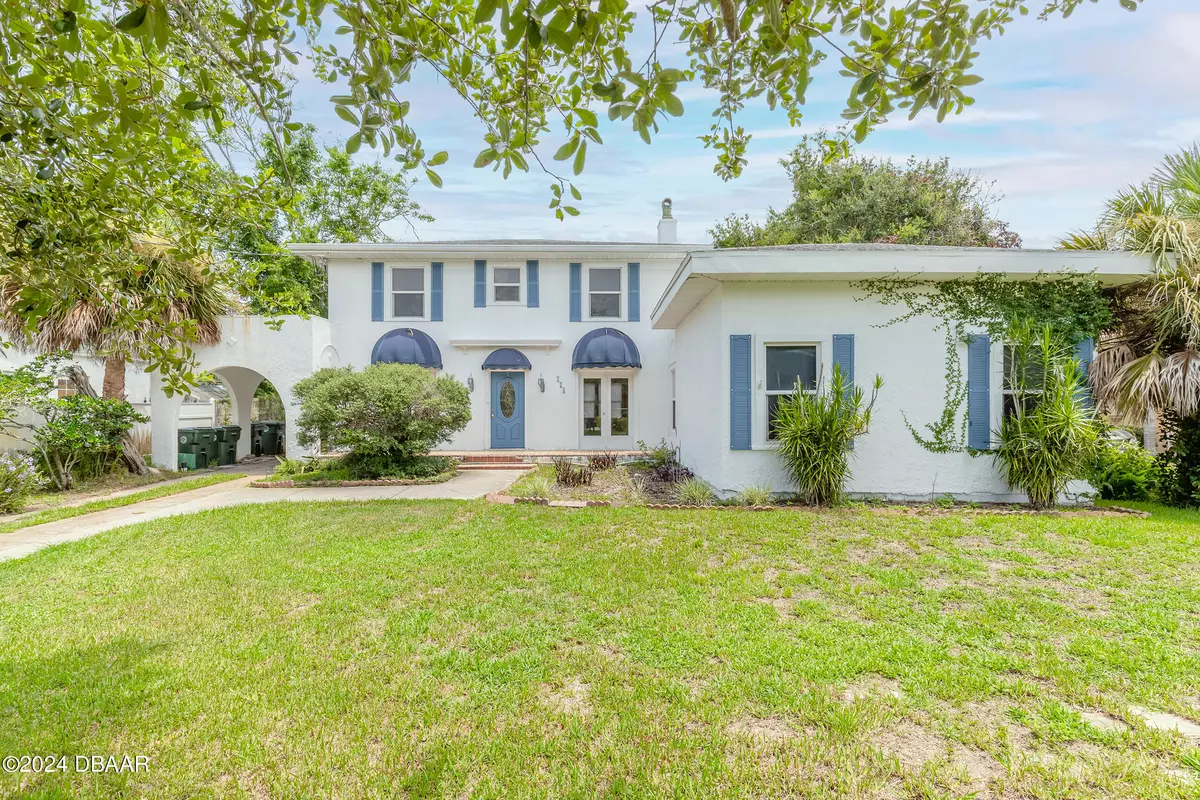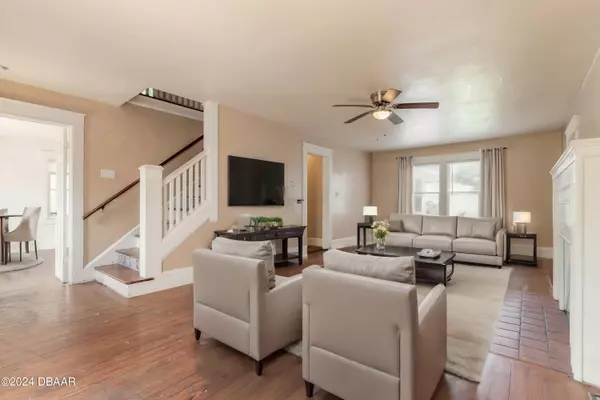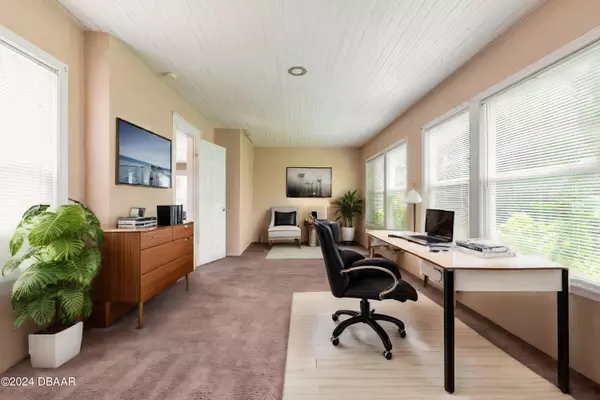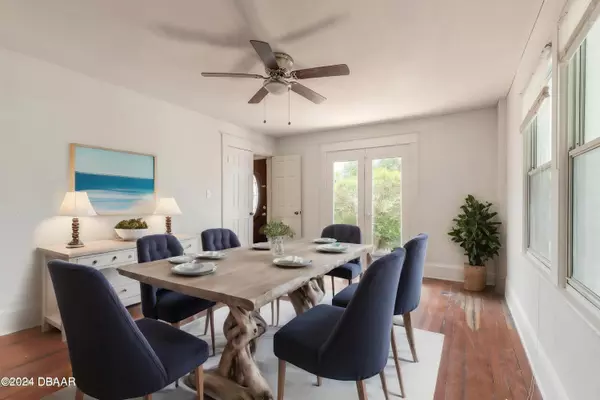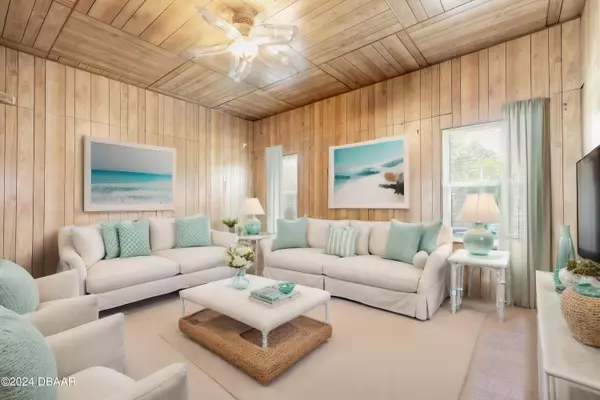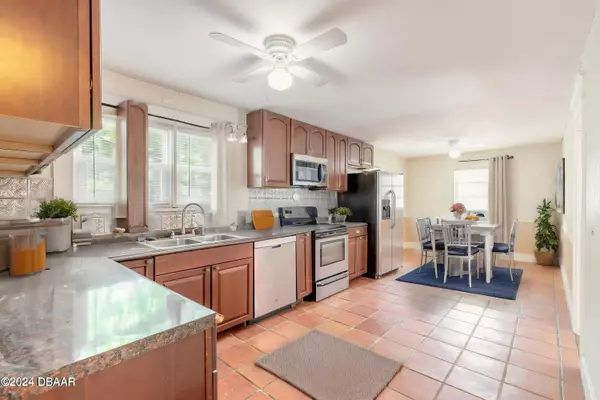6 Beds
5 Baths
4,105 SqFt
6 Beds
5 Baths
4,105 SqFt
Key Details
Property Type Single Family Home
Sub Type Single Family Residence
Listing Status Active
Purchase Type For Sale
Square Footage 4,105 sqft
Price per Sqft $164
Subdivision East Daytona
MLS Listing ID 1201920
Style Historic
Bedrooms 6
Full Baths 4
Half Baths 1
Originating Board Daytona Beach Area Association of REALTORS®
Year Built 1926
Annual Tax Amount $3,305
Property Description
Location
State FL
County Volusia
Community East Daytona
Direction From Oakridge & Halifax--- N on Halifax to Glenview, E to Oleander, N to 724
Interior
Interior Features Eat-in Kitchen
Heating Heat Pump
Cooling Central Air, Electric, Separate Meters
Exterior
Parking Features Attached
Garage Spaces 2.0
Utilities Available Electricity Connected, Sewer Connected, Water Connected
Roof Type Shingle
Porch Front Porch
Total Parking Spaces 2
Garage Yes
Building
Foundation Block, Raised
Water Public
Architectural Style Historic
Structure Type Frame
New Construction No
Schools
Elementary Schools Beachside
Middle Schools Campbell
High Schools Mainland
Others
Senior Community No
Tax ID 530501300160
Acceptable Financing Cash, Conventional
Listing Terms Cash, Conventional
"Molly's job is to find and attract mastery-based agents to the office, protect the culture, and make sure everyone is happy! "


