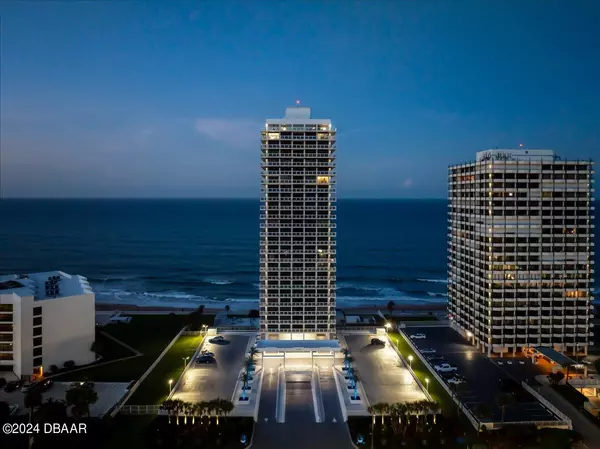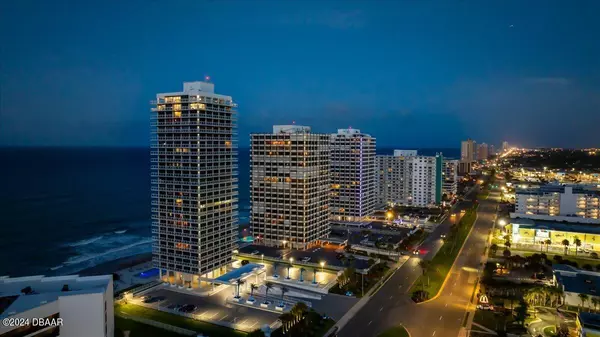4 Beds
6 Baths
5,300 SqFt
4 Beds
6 Baths
5,300 SqFt
Key Details
Property Type Condo
Sub Type Condominium
Listing Status Active
Purchase Type For Sale
Square Footage 5,300 sqft
Price per Sqft $707
Subdivision Aliki Tower Condo, The
MLS Listing ID 1202091
Style Contemporary
Bedrooms 4
Full Baths 5
Half Baths 1
HOA Fees $2,047
Originating Board Daytona Beach Area Association of REALTORS®
Year Built 1980
Annual Tax Amount $44,599
Lot Size 1.823 Acres
Lot Dimensions 1.82
Property Description
The 25th floor of this singular offering includes the second private foyer and elevator landing with double glass entry doors. The entire southern half of this floor is the location of the grand primary suite. This suite's sleeping and sitting area is entered through double doors located off a foyer that separates it from the additional office, living, and entertaining area on the north half of this floor. This owners oasis includes a dressing room closet with extensive built-in organizers, a large flatscreen TV and a center storage island. Beyond this closet-of-envy is the grand bath. A spectacular steam shower and large jetted tub are enclosed behind a glass wall. Separate vanities, a water closet with automated Toto commode, an additional closet and laundry room exclusive to the grand primary suite complete the owners sanctuary. The 25th floor great room features a stone fireplace and remarkably it is wood burning! Working from home will become addictive from the endless Atlantic Ocean view office located within this great room. The 25th floor also features a galley kitchen with sink, microwave, and two burner Miele cooktop. Just off this second great room you will find another full bath with custom countertop, a marble basin, recessed LED lighting, shower and tub. Lastly, on this upper level is your second expanded wrap around balcony overlooking the sea. The west side of this balcony includes a private pet-relief area, a dry sauna, and a multi-person hot tub to soak in as you enjoy beautiful sunsets. Ascend the outdoor stairs to the roof top balcony complete with air rights. This upper deck features unparalleled 360° ocean and city views day and night. With three sunbathing islands, a built-in bar with a stone countertop, sink, refrigerator, large flatscreen TV, and a barbecue grill island, you can comfortably entertain over 200 of your closest family and friends. The features of this singular offering are too exhaustive to list. Please call for additional information or to schedule a private viewing.
Location
State FL
County Volusia
Community Aliki Tower Condo, The
Direction From Granada and A1A south on A1A, The Aliki Tower is on the left.
Interior
Interior Features Built-in Features, Butler Pantry, Ceiling Fan(s), Eat-in Kitchen, Elevator, Guest Suite, His and Hers Closets, Kitchen Island, Open Floorplan, Pantry, Primary Bathroom -Tub with Separate Shower, Split Bedrooms, Walk-In Closet(s), Wet Bar
Heating Central, Electric, Zoned
Cooling Central Air, Electric, Multi Units, Zoned
Fireplaces Type Gas, Outside, Wood Burning
Fireplace Yes
Exterior
Exterior Feature Balcony, Fire Pit, Outdoor Kitchen, Storm Shutters
Parking Features Additional Parking, Attached, Covered, Electric Vehicle Charging Station(s), Garage, Garage Door Opener, Gated, Parking Lot, Secured, Shared Driveway, Underground
Garage Spaces 5.0
Utilities Available Propane, Cable Connected, Electricity Connected, Sewer Connected, Water Connected
Amenities Available Barbecue, Beach Access, Cable TV, Dog Park, Elevator(s), Maintenance Grounds, Management - Full Time, Management- On Site, Security, Storage, Trash, Water, Other
Roof Type Other
Accessibility Accessible Approach with Ramp, Accessible Bedroom, Accessible Central Living Area, Accessible Closets, Accessible Common Area, Accessible Elevator Installed, Accessible Entrance, Accessible Full Bath, Accessible Hallway(s), Accessible Kitchen, Central Living Area, Common Area, Smart Technology, Standby Generator, Visitor Bathroom
Porch Covered, Wrap Around
Total Parking Spaces 5
Garage Yes
Building
Foundation Slab
Water Public
Architectural Style Contemporary
Structure Type Block,Concrete,Stucco
New Construction No
Others
Senior Community No
Tax ID 4225-17-00-0240
Acceptable Financing Cash, Conventional
Listing Terms Cash, Conventional
"Molly's job is to find and attract mastery-based agents to the office, protect the culture, and make sure everyone is happy! "







