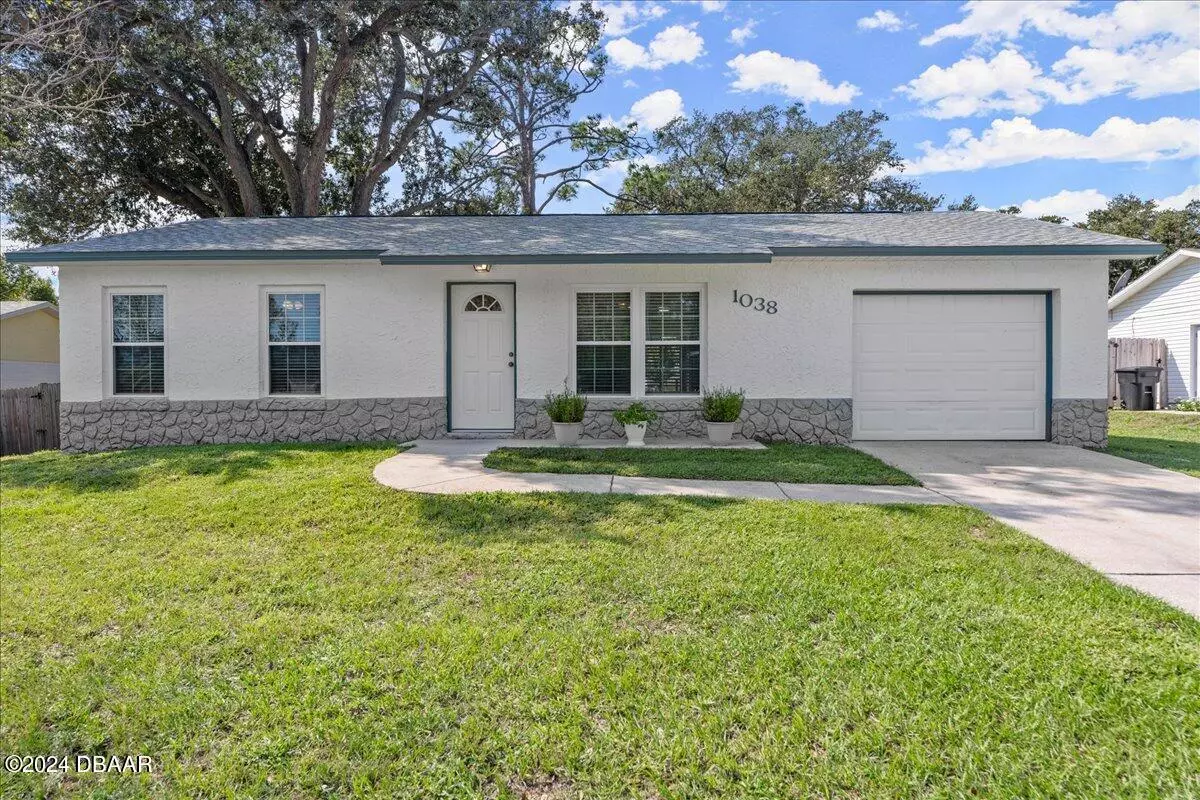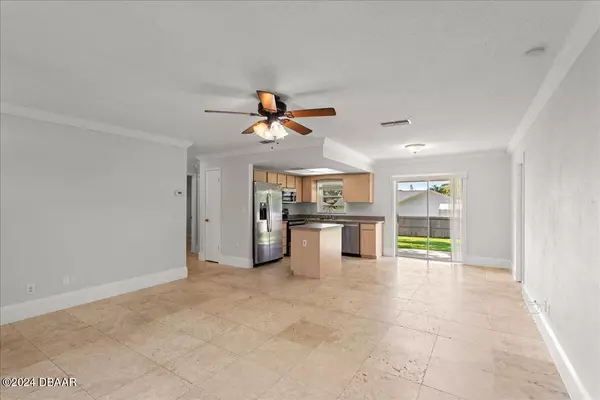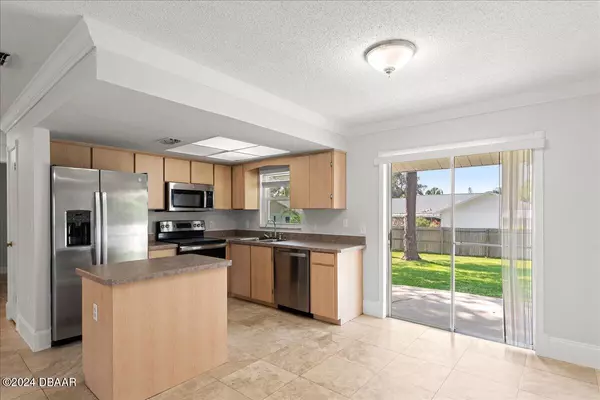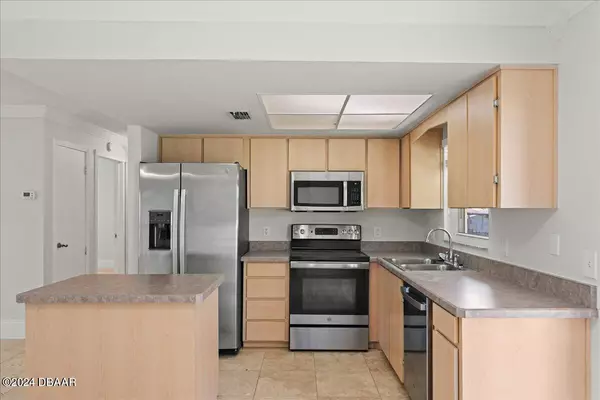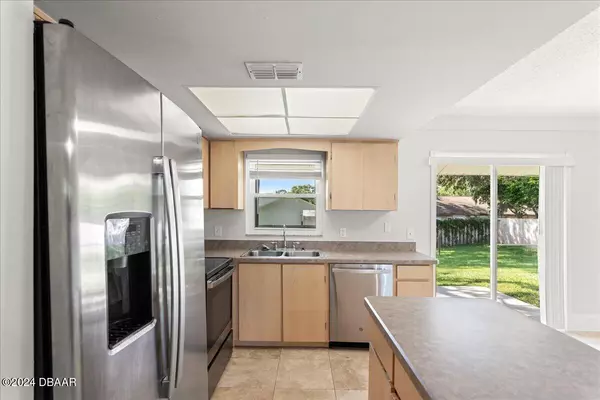2 Beds
1 Bath
918 SqFt
2 Beds
1 Bath
918 SqFt
Key Details
Property Type Single Family Home
Sub Type Single Family Residence
Listing Status Active
Purchase Type For Sale
Square Footage 918 sqft
Price per Sqft $291
Subdivision Brandy Hills
MLS Listing ID 1204880
Bedrooms 2
Full Baths 1
Originating Board Daytona Beach Area Association of REALTORS®
Year Built 1979
Annual Tax Amount $3,411
Lot Size 8,250 Sqft
Lot Dimensions 0.19
Property Description
Location
State FL
County Volusia
Community Brandy Hills
Direction HERBERT STREET HEAD SOUTH ON TERRACE VILLAGE DR. TAKE A RIGHT ONTO TOMPKINS DR. TAKE A LEFT AND PROPERTY IS ON THE LEFT.
Interior
Interior Features Ceiling Fan(s), Kitchen Island, Open Floorplan, Split Bedrooms
Heating Central, Electric
Cooling Central Air, Electric
Exterior
Parking Features Attached, Covered, Garage
Garage Spaces 1.0
Utilities Available Electricity Available, Sewer Available, Water Available
Roof Type Shingle
Total Parking Spaces 1
Garage Yes
Building
Lot Description Few Trees
Foundation Slab
Water Public
Structure Type Block,Concrete
New Construction No
Others
Senior Community No
Tax ID 6308-07-00-0180
Acceptable Financing Cash, Conventional, FHA, VA Loan
Listing Terms Cash, Conventional, FHA, VA Loan
"Molly's job is to find and attract mastery-based agents to the office, protect the culture, and make sure everyone is happy! "


