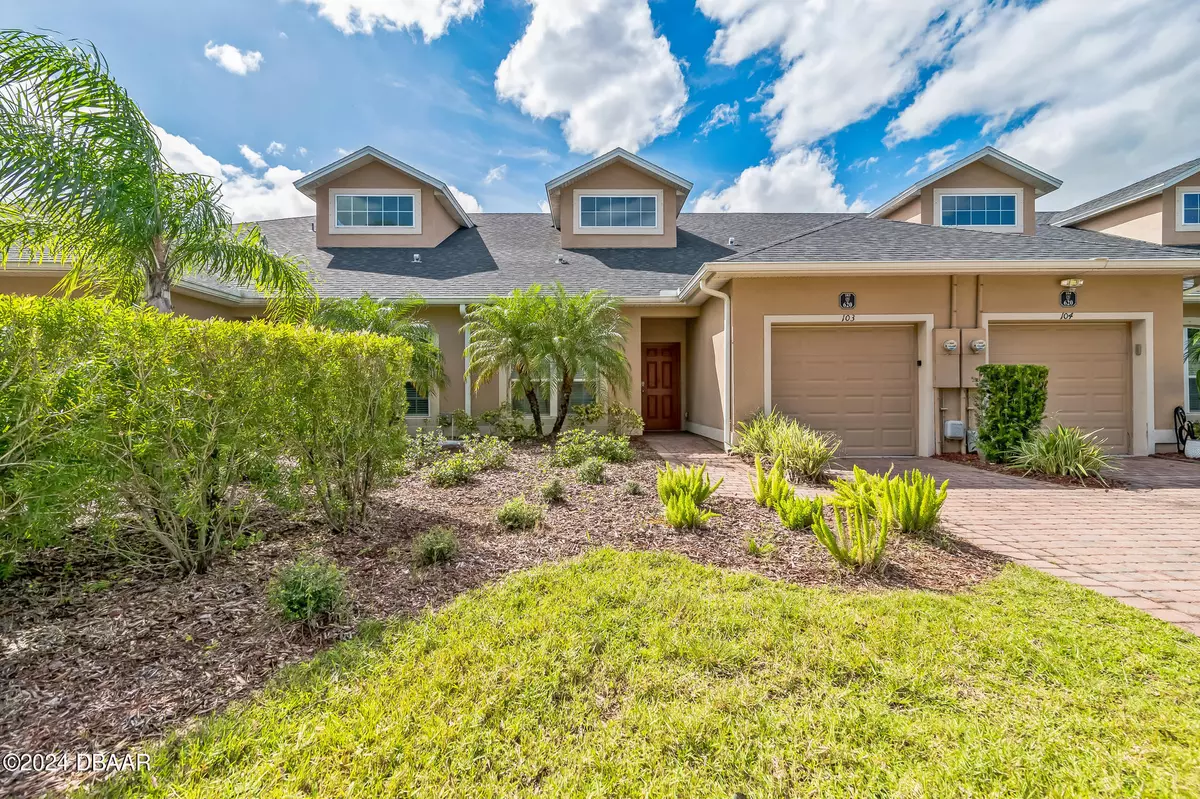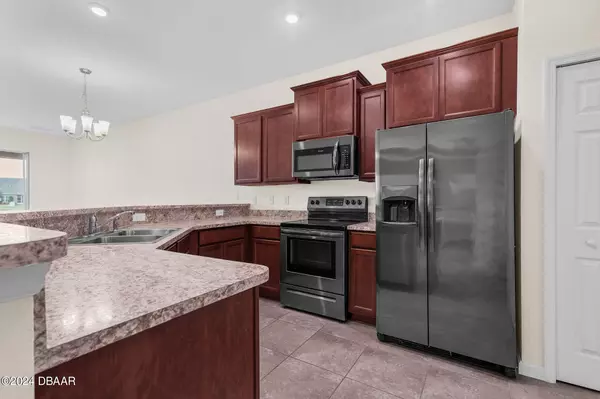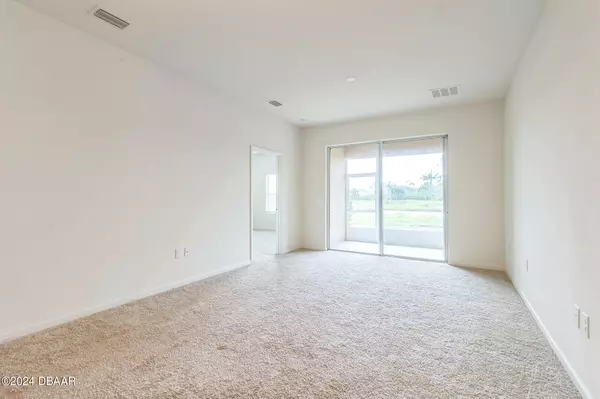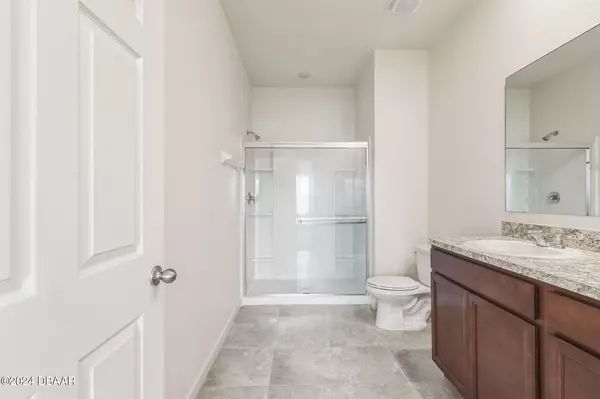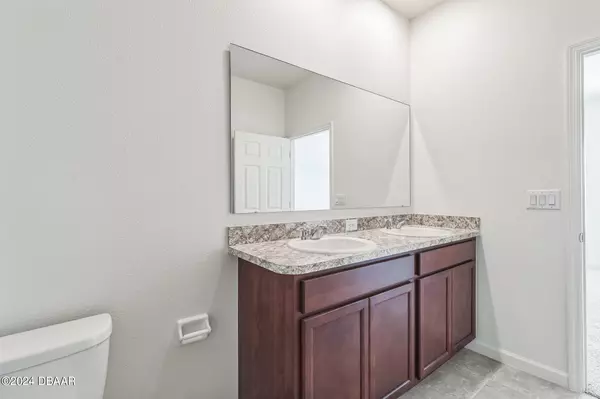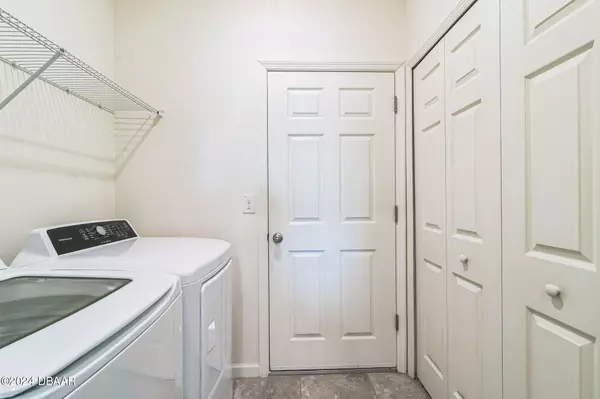
2 Beds
2 Baths
1,394 SqFt
2 Beds
2 Baths
1,394 SqFt
Key Details
Property Type Townhouse
Sub Type Townhouse
Listing Status Active
Purchase Type For Sale
Square Footage 1,394 sqft
Price per Sqft $179
MLS Listing ID 1204975
Style Contemporary
Bedrooms 2
Full Baths 2
HOA Fees $721
Originating Board Daytona Beach Area Association of REALTORS®
Year Built 2020
Annual Tax Amount $3,837
Lot Size 3,484 Sqft
Lot Dimensions 0.08
Property Description
The kitchen is equipped with black stainless steel appliances, including a range, microwave, dishwasher, and refrigerator. Residents also enjoy access to the Bayside Lakes Clubhouse amenities, which include basketball and tennis courts, a large pool, and a fully-equipped workout room. This home perfectly blends comfort and community!
Location
State FL
County Brevard
Community Other
Direction From Malabar Rd- Right onto Jupiter Blvd SE Left onto Emerson Dr Continue onto Bayside Lakes Blvd SE Left onto Cogan Dr Left onto Stonebriar Dr Left onto Rangewood Dr SE Turn left onto Remington Green Dr
Interior
Interior Features Ceiling Fan(s)
Heating Central, Electric
Cooling Central Air, Electric
Exterior
Parking Features Garage
Garage Spaces 1.0
Utilities Available Electricity Available, Electricity Connected, Sewer Available, Sewer Connected, Water Available, Water Connected, Water Not Available
Amenities Available Basketball Court, Clubhouse, Fitness Center, Tennis Court(s)
Roof Type Shingle
Porch Porch, Rear Porch
Total Parking Spaces 1
Garage Yes
Building
Foundation Slab
Water Public
Architectural Style Contemporary
Structure Type Block,Concrete
New Construction No
Others
Senior Community No
Tax ID 293719UZ-*56
Acceptable Financing Cash, Conventional, FHA
Listing Terms Cash, Conventional, FHA

"Molly's job is to find and attract mastery-based agents to the office, protect the culture, and make sure everyone is happy! "


