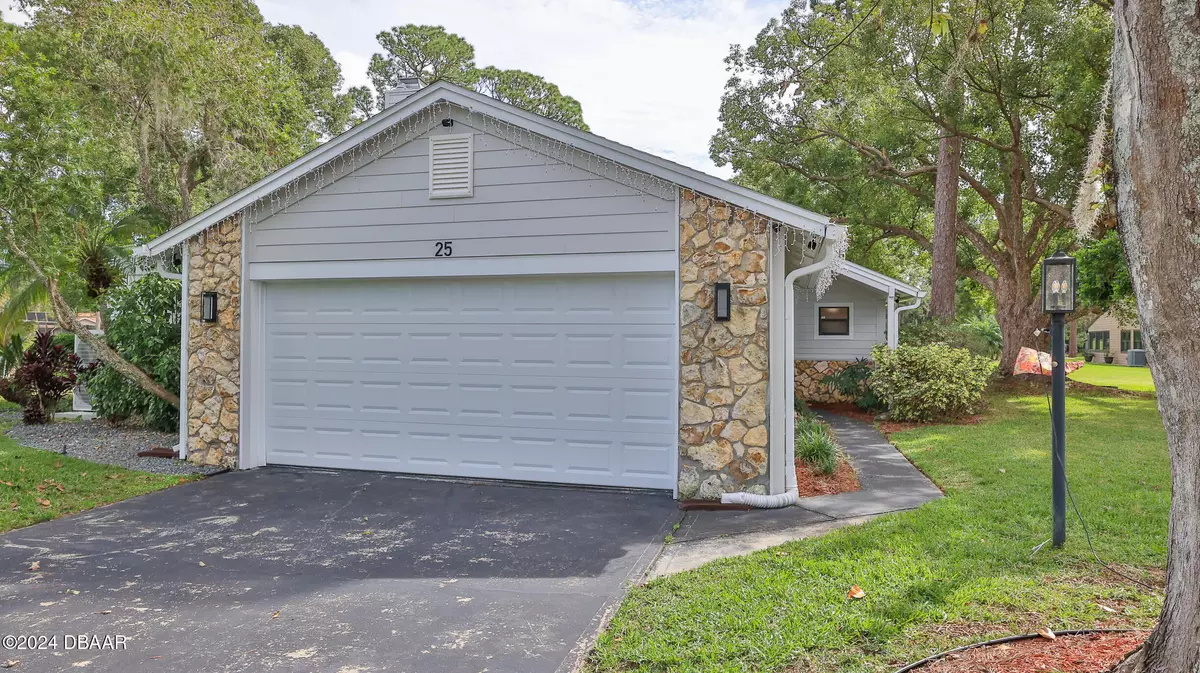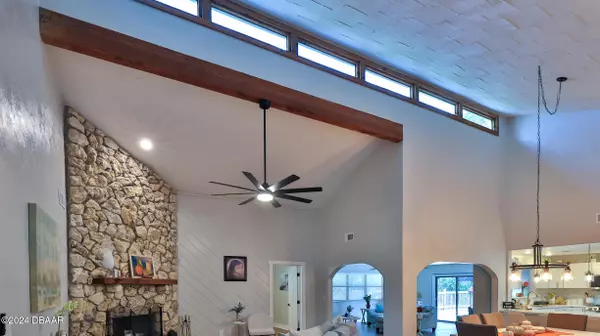GET MORE INFORMATION
$ 366,072
$ 359,900 1.7%
3 Beds
3 Baths
2,086 SqFt
$ 366,072
$ 359,900 1.7%
3 Beds
3 Baths
2,086 SqFt
Key Details
Sold Price $366,072
Property Type Single Family Home
Sub Type Single Family Residence
Listing Status Sold
Purchase Type For Sale
Square Footage 2,086 sqft
Price per Sqft $175
Subdivision Pelican Bay
MLS Listing ID 1205970
Sold Date 12/18/24
Style Traditional
Bedrooms 3
Full Baths 2
Half Baths 1
HOA Fees $900
Originating Board Daytona Beach Area Association of REALTORS®
Year Built 1982
Annual Tax Amount $4,710
Lot Size 0.270 Acres
Lot Dimensions 0.27
Property Description
Location
State FL
County Volusia
Community Pelican Bay
Direction From I-95 take exit 260 A toward Beville Rd. Turn right onto Pelican Bay Dr, turn right onto Gull Dr. Turn left onto Skimmer Cir.
Interior
Interior Features Breakfast Bar, Ceiling Fan(s), His and Hers Closets, Jack and Jill Bath, Open Floorplan, Primary Bathroom - Shower No Tub, Primary Downstairs, Skylight(s), Split Bedrooms, Vaulted Ceiling(s), Walk-In Closet(s)
Heating Central, Electric
Cooling Central Air, Electric
Fireplaces Type Wood Burning
Fireplace Yes
Exterior
Parking Features Garage, Garage Door Opener
Garage Spaces 2.0
Utilities Available Cable Connected, Electricity Connected, Natural Gas Connected, Sewer Connected, Water Connected
Amenities Available Golf Course, Maintenance Grounds, Security
Roof Type Shingle
Porch Awning(s)
Total Parking Spaces 2
Garage Yes
Building
Lot Description Cul-De-Sac
Foundation Slab
Water Public
Architectural Style Traditional
Structure Type Cement Siding,Frame
New Construction No
Schools
High Schools Atlantic
Others
Senior Community No
Tax ID 523612000080
Acceptable Financing Cash, Conventional, FHA, VA Loan
Listing Terms Cash, Conventional, FHA, VA Loan
"Molly's job is to find and attract mastery-based agents to the office, protect the culture, and make sure everyone is happy! "







