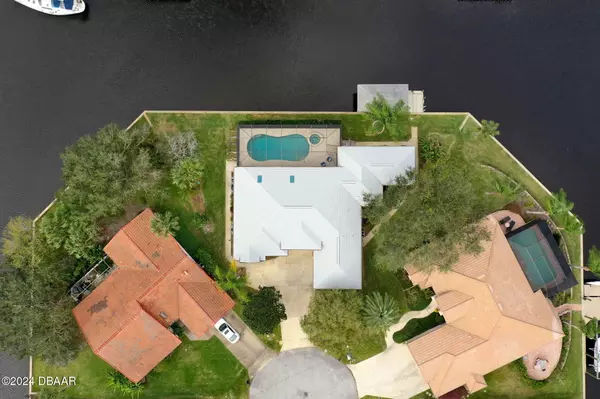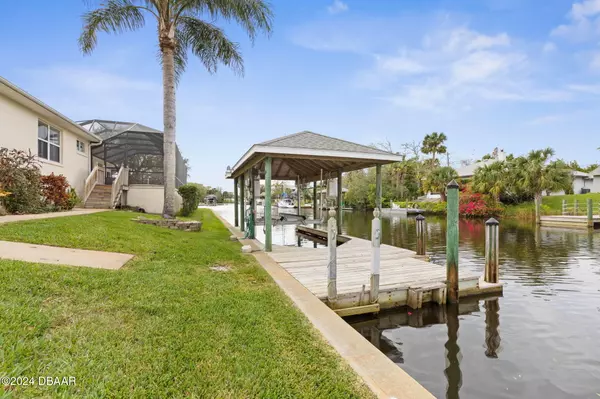4 Beds
3 Baths
2,748 SqFt
4 Beds
3 Baths
2,748 SqFt
Key Details
Property Type Single Family Home
Sub Type Single Family Residence
Listing Status Active
Purchase Type For Sale
Square Footage 2,748 sqft
Price per Sqft $327
Subdivision Palm Harbor
MLS Listing ID 1206121
Style Contemporary,Ranch,Traditional
Bedrooms 4
Full Baths 2
Half Baths 1
Originating Board Daytona Beach Area Association of REALTORS®
Year Built 2000
Annual Tax Amount $12,801
Lot Size 0.299 Acres
Lot Dimensions 0.3
Property Description
Entertain a crowd and take a dip in the sparkling saltwater pool or relax in the heated spa, all while soaking in panoramic water views. A Boater's Dream! A private boathouse with water, electric and an 8,000-lb lift awaits your vessel, providing easy access to the world as a sailor. With 180 feet of water frontage, this rare tip lot offers unparalleled privacy and scenic views. A brand-new roof ensures peace of mind and protection for years to come. The side-entry, oversized 2-car garage provides ample storage for vehicles, water toys, and more. Pick fresh fruit from your own trees while enjoying the beauty of tropical landscaping. Located in Palm Coast's sought-after C-Section, this home offers a laid-back waterfront lifestyle while still being close to pristine beaches, golf courses, miles and miles of bike trails and top-notch dining. There are no HOA's or CDD's. Leave behind the snow shovels and embrace year-round sunshine, gentle breezes, and a life where every day feels like a vacation. This slice of Florida paradise is ready to welcome you home! Schedule your private tour today.
Location
State FL
County Flagler
Community Palm Harbor
Direction Head East on Palm Coast Pkwy, Left on Florida Park Drive, Right onto Palm Harbor Pkwy, Left on Cimmaron Dr, Right onto Cleveland Ct, Right onto Clee Way, Right onto Clermont Ct. Home will be at the end of the cul-de-sac.
Interior
Interior Features Breakfast Bar, Breakfast Nook, Built-in Features, Ceiling Fan(s), Eat-in Kitchen, Entrance Foyer, His and Hers Closets, In-Law Floorplan, Open Floorplan, Pantry, Primary Bathroom - Tub with Shower, Primary Bathroom -Tub with Separate Shower, Primary Downstairs, Skylight(s), Split Bedrooms, Vaulted Ceiling(s), Walk-In Closet(s), Wet Bar, Other
Heating Central, Electric
Cooling Central Air, Electric
Exterior
Exterior Feature Boat Lift, Boat Slip, Dock, Outdoor Kitchen, Outdoor Shower
Parking Features Garage, Garage Door Opener
Garage Spaces 2.0
Utilities Available Cable Available, Electricity Connected, Sewer Connected, Water Connected
Roof Type Shingle
Accessibility Accessible Bedroom, Accessible Central Living Area, Accessible Closets, Accessible Entrance, Accessible Full Bath, Accessible Kitchen, Accessible Washer/Dryer
Porch Covered, Front Porch, Porch, Rear Porch, Screened
Total Parking Spaces 2
Garage Yes
Building
Lot Description Cul-De-Sac, Dead End Street, Few Trees, Irregular Lot, Other
Foundation Slab
Water Public
Architectural Style Contemporary, Ranch, Traditional
Structure Type Block,Stucco
New Construction No
Schools
High Schools Matanzas
Others
Senior Community No
Tax ID 07-11-31-7014-00070-1340
Acceptable Financing Cash, Conventional, VA Loan
Listing Terms Cash, Conventional, VA Loan
"Molly's job is to find and attract mastery-based agents to the office, protect the culture, and make sure everyone is happy! "







