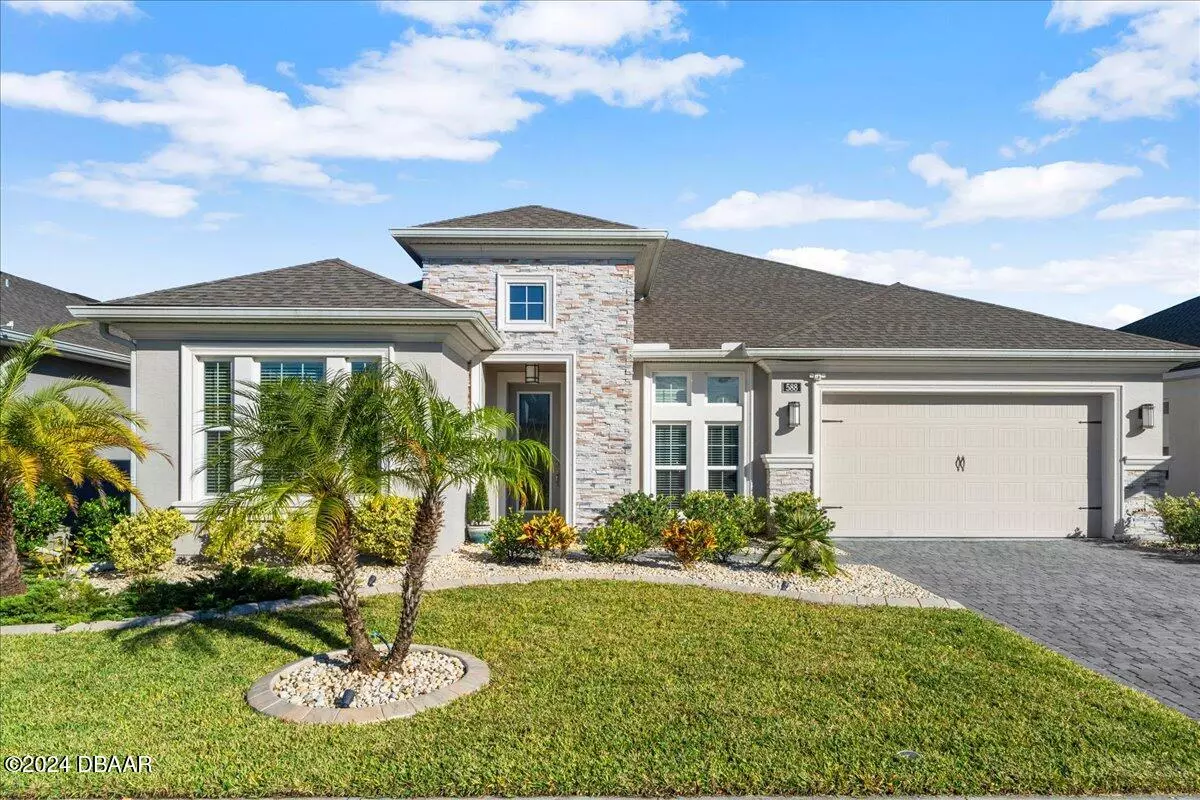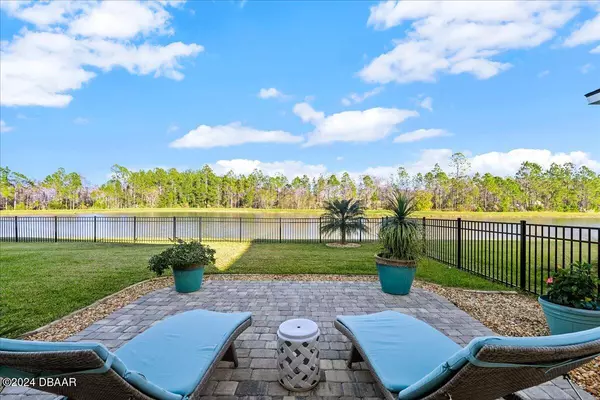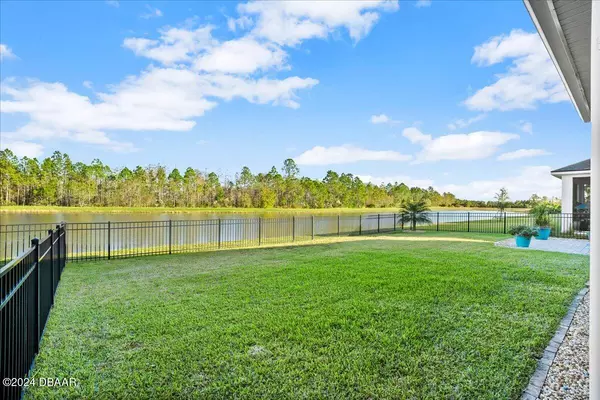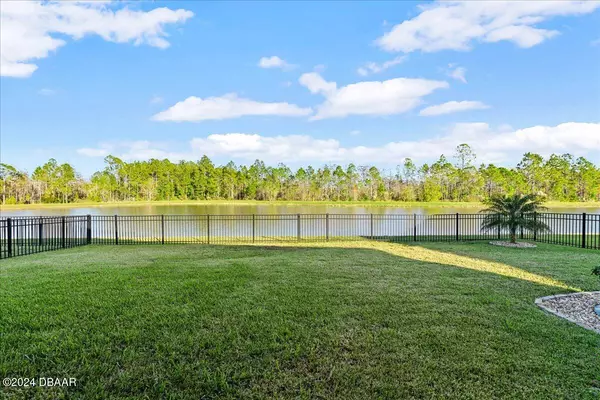
3 Beds
2 Baths
2,029 SqFt
3 Beds
2 Baths
2,029 SqFt
Key Details
Property Type Single Family Home
Sub Type Single Family Residence
Listing Status Active
Purchase Type For Sale
Square Footage 2,029 sqft
Price per Sqft $307
Subdivision Mosaic
MLS Listing ID 1206406
Bedrooms 3
Full Baths 2
HOA Fees $120
Originating Board Daytona Beach Area Association of REALTORS®
Year Built 2020
Annual Tax Amount $3,879
Lot Size 7,501 Sqft
Lot Dimensions 0.17
Property Description
Mosaic is an extremely popular, close-knit community that was master planned with an abundance of social spaces for gathering and connection. Amenities include: All ages pool, adults-only pool, fitness center, club room (private events allowed), community park, outdoor amphitheater (karaoke nights!), fire pit, children's playground, community WiFi in all common areas, stocked fishing lake, event lawn, and regularly scheduled events through Mosaic's lifestyle director, Caroline! All this for an HOA fee of only 120/month. Mosaic has it all - the home, the community, and the lifestyle.
Location
State FL
County Volusia
Community Mosaic
Direction From I-95 take exit 265, then West on LPGA, turn right on International Tennis Dr, then Right on Mosaic. Home on Right.
Interior
Interior Features Ceiling Fan(s), Entrance Foyer, Kitchen Island, Open Floorplan, Pantry, Primary Bathroom -Tub with Separate Shower, Smart Home, Smart Thermostat, Split Bedrooms, Walk-In Closet(s)
Heating Central
Cooling Central Air
Exterior
Exterior Feature Impact Windows, Storm Shutters
Parking Features Additional Parking, Guest
Garage Spaces 2.0
Utilities Available Cable Connected, Electricity Connected, Sewer Connected, Water Connected
Amenities Available Children's Pool, Clubhouse, Fitness Center, Jogging Path, Park, Playground
Roof Type Shingle
Porch Covered, Front Porch, Patio, Rear Porch, Screened
Total Parking Spaces 2
Garage Yes
Building
Lot Description Sprinklers In Front, Sprinklers In Rear
Water Public
Structure Type Block,Stucco
New Construction No
Schools
High Schools Mainland
Others
Senior Community No
Tax ID 5219-02-00-0490
Acceptable Financing Cash, Conventional, FHA, VA Loan
Listing Terms Cash, Conventional, FHA, VA Loan

"Molly's job is to find and attract mastery-based agents to the office, protect the culture, and make sure everyone is happy! "







