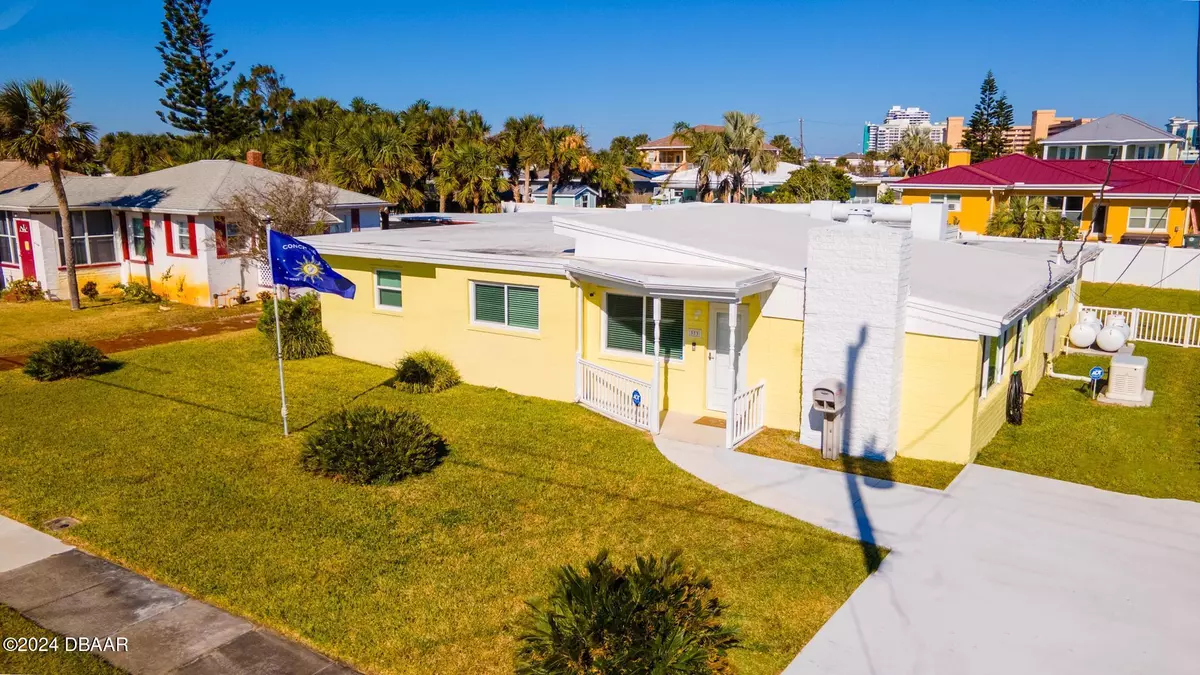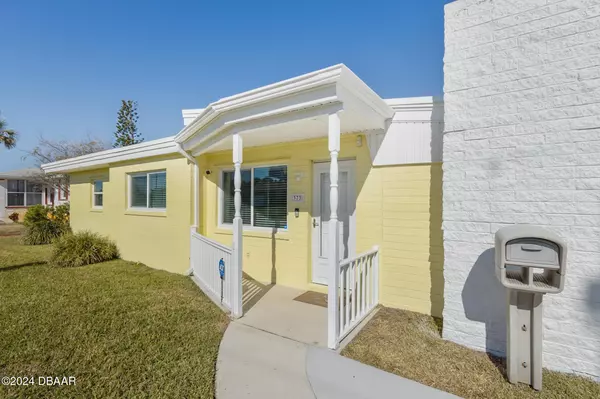
3 Beds
2 Baths
1,643 SqFt
3 Beds
2 Baths
1,643 SqFt
Key Details
Property Type Single Family Home
Sub Type Single Family Residence
Listing Status Active
Purchase Type For Sale
Square Footage 1,643 sqft
Price per Sqft $297
Subdivision Ortona North
MLS Listing ID 1206561
Style Ranch
Bedrooms 3
Full Baths 2
Originating Board Daytona Beach Area Association of REALTORS®
Year Built 1955
Annual Tax Amount $1,401
Lot Size 9,374 Sqft
Lot Dimensions 0.22
Property Description
Step into paradise with this stunning 1,643 sq. ft. beachside retreat, perfectly positioned just steps from the warm sand and glistening ocean. Designed for effortless Florida living, this home combines modern updates, hurricane-ready features, and a backyard oasis that will leave you breathless.
Relax and entertain in your private outdoor haven, to complete the backyard pool area, the current owners have added a pool heater, hot tub, and expansive 15'x17' covered deck (all new in 2023/2024). Whether hosting a lively poolside gathering or enjoying quiet sunsets, the upgraded pool deck lighting and storage shed provide convenience and charm.
Inside, you'll find a meticulously maintained home featuring new carpet, interior paint, and baseboards (2024), along with a cozy Florida room complete with a fireplace—perfect for cool evenings. The open kitchen/dining combo leads to a versatile rear-facing garage, ideal for a poolside bar, exercise room, or secure storage for your motorcycles. Two of the original bedrooms have been transformed into a large 13' x 25' primary bedroom with walk-in closet and private entrance. With a 2nd guest bedroom, formal living room, Florida room with fireplace and large dining area off the kitchen, this home has ample living space. (Florida Room could easily be converted into a 3rd bedroom.)
This home is built for peace of mind with hurricane impact double-pane windows (2020), a new Generac whole-house generator (2024) with two 120-gallon tanks and a new electrical panel, and original solid poured concrete walls. Additional updates include:
New PVC plumbing throughout.
Exterior A/C unit (2018).
Washer and dryer convey.
ADT full-home security system.
All tools, pool supplies & shelving in the garage and shed convey.
New 2 inch faux wood blinds throughout.
Don't miss this rare opportunity to own a slice of Florida paradise! Your beachside lifestyle starts here.
(Some photos contain virtual staging. All information intended to be reliable, but not guaranteed.)
Location
State FL
County Volusia
Community Ortona North
Direction From Bellair Plaza head south on A1A 3-4 blocks, turn right onto Woodland Ave, the home is the 3rd on the right.
Interior
Interior Features Breakfast Bar, Ceiling Fan(s), Kitchen Island, Walk-In Closet(s)
Heating Central, Electric
Cooling Central Air, Electric
Fireplaces Type Wood Burning
Fireplace Yes
Exterior
Parking Features Garage, On Street
Utilities Available Electricity Connected, Sewer Connected, Water Connected
Roof Type Membrane
Porch Covered, Deck
Garage Yes
Building
Foundation Slab
Water Public
Architectural Style Ranch
Structure Type Block,Concrete
New Construction No
Others
Senior Community No
Tax ID 4225-03-05-0420
Acceptable Financing Cash, Conventional, FHA, VA Loan
Listing Terms Cash, Conventional, FHA, VA Loan

"Molly's job is to find and attract mastery-based agents to the office, protect the culture, and make sure everyone is happy! "







