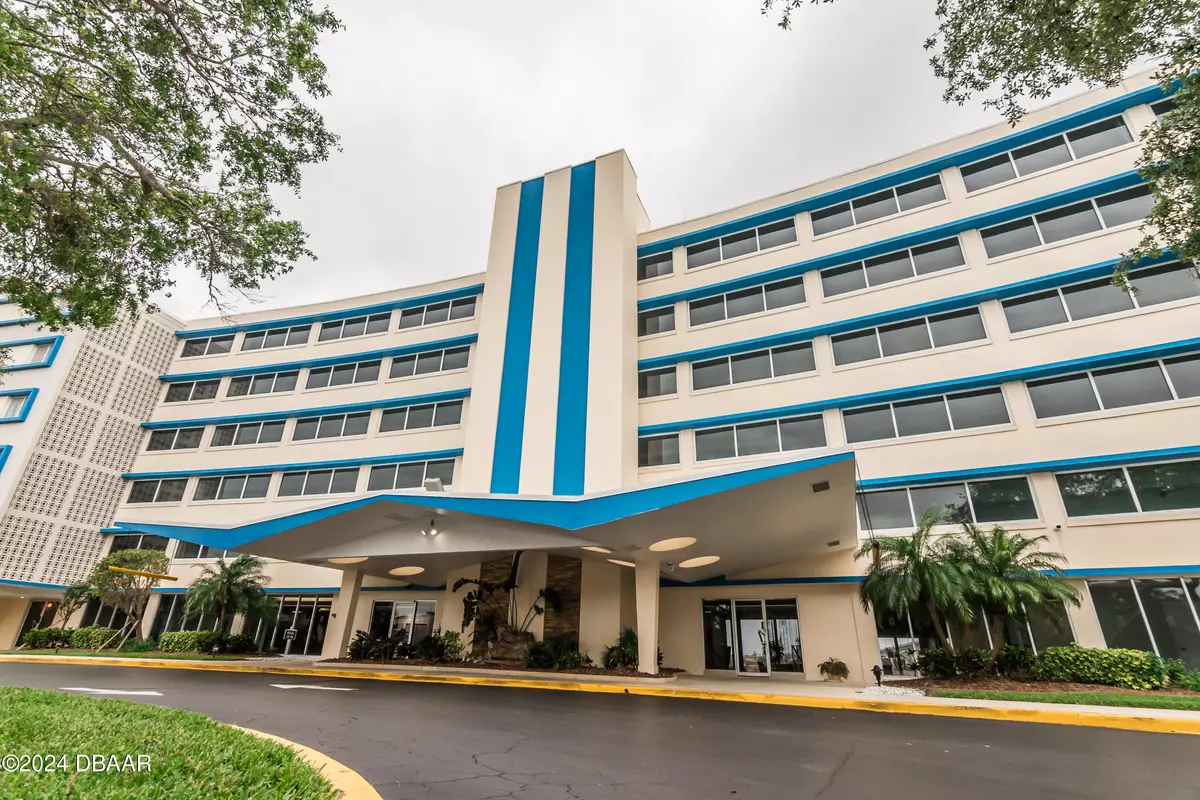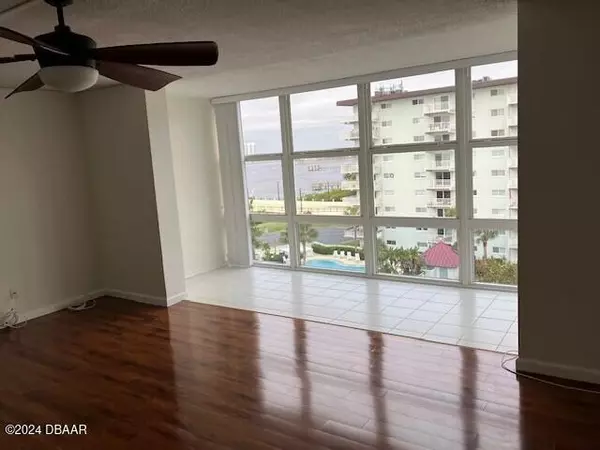
2 Beds
2 Baths
1,038 SqFt
2 Beds
2 Baths
1,038 SqFt
Key Details
Property Type Condo
Sub Type Condominium
Listing Status Active
Purchase Type For Sale
Square Footage 1,038 sqft
Price per Sqft $236
Subdivision Pendleton Club Condo
MLS Listing ID 1206781
Style Mid Century Modern
Bedrooms 2
Full Baths 2
HOA Fees $706
Originating Board Daytona Beach Area Association of REALTORS®
Year Built 1963
Annual Tax Amount $1,857
Property Description
Manager is onsite, doorman available 7 days per week. Boat slips as well as boat and trailer parking are available for rent.
Location
State FL
County Volusia
Community Pendleton Club Condo
Direction From Ridgewood Ave, turn east on the Orange St bridge and turn south on Peninsiula Dr. Pendleton Club is on the west side of the street.
Interior
Interior Features Ceiling Fan(s), Primary Bathroom - Tub with Shower, Split Bedrooms, Walk-In Closet(s)
Heating Central
Cooling Central Air, Separate Meters
Exterior
Exterior Feature Boat Slip, Dock, Impact Windows, Outdoor Shower
Parking Features Assigned, Carport, Covered, Guest
Utilities Available Electricity Connected, Sewer Connected, Water Available, Water Connected
Amenities Available Barbecue, Boat Dock, Boat Slip, Car Wash Area, Elevator(s), Laundry, Management - Part Time, Shuffleboard Court, Storage, Trash, Water
Roof Type Other
Accessibility Accessible Approach with Ramp, Accessible Bedroom, Accessible Entrance
Porch Deck, Rear Porch
Garage No
Building
Lot Description Sprinklers In Front, Sprinklers In Rear
Foundation Other
Water Public
Architectural Style Mid Century Modern
New Construction No
Others
Senior Community No
Tax ID 5309-42-00-6190
Acceptable Financing Cash, Conventional
Listing Terms Cash, Conventional

"Molly's job is to find and attract mastery-based agents to the office, protect the culture, and make sure everyone is happy! "







