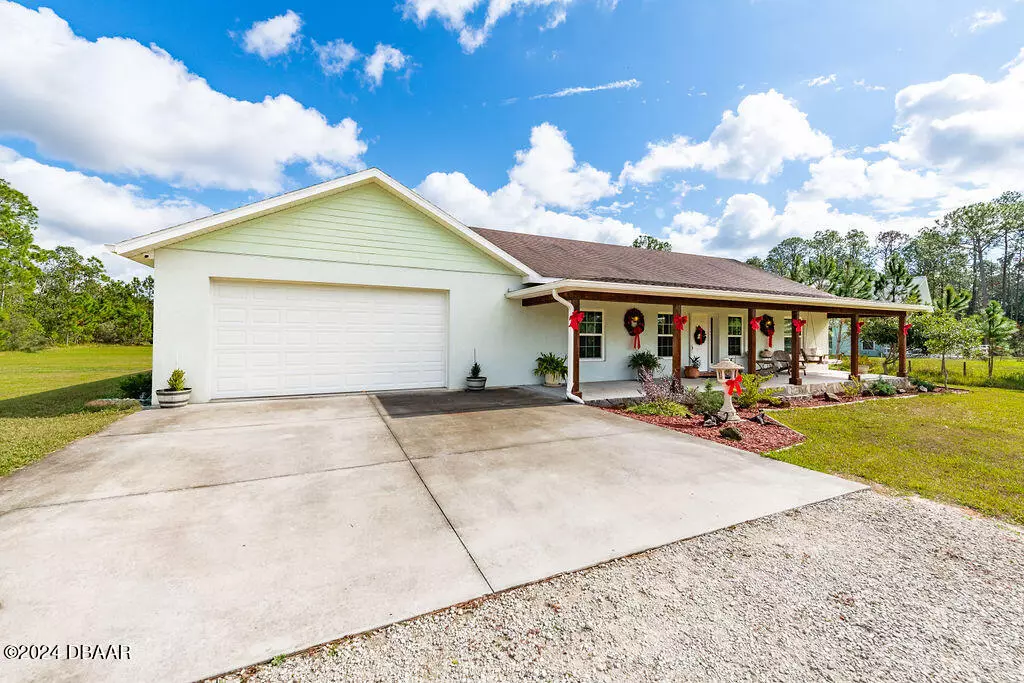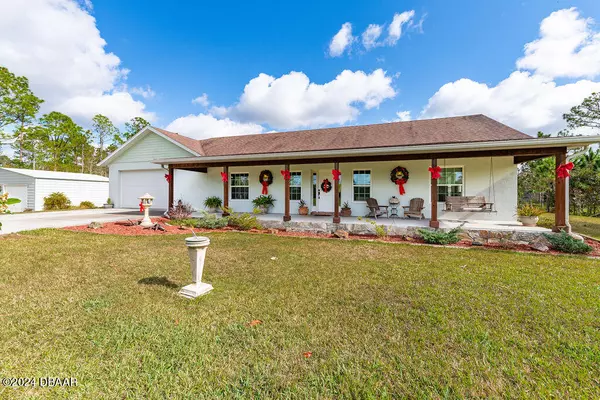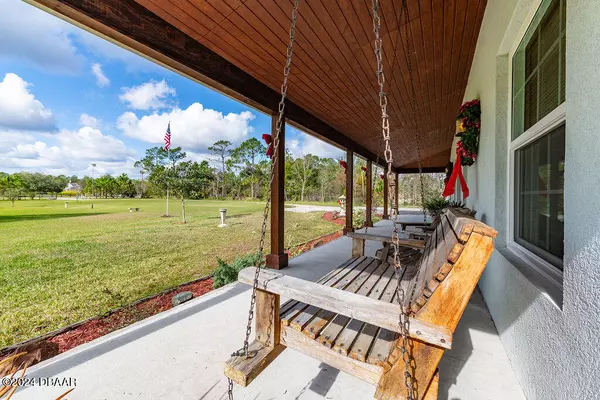2 Beds
2 Baths
1,482 SqFt
2 Beds
2 Baths
1,482 SqFt
Key Details
Property Type Single Family Home
Sub Type Single Family Residence
Listing Status Active
Purchase Type For Sale
Square Footage 1,482 sqft
Price per Sqft $435
Subdivision Country Acres
MLS Listing ID 1207023
Style Ranch
Bedrooms 2
Full Baths 2
Originating Board Daytona Beach Area Association of REALTORS®
Year Built 2018
Annual Tax Amount $4,322
Lot Size 2.960 Acres
Lot Dimensions 2.96
Property Description
Set on a premium 2.96-acre lot and fully fenced with a secure entry gate. Inside, the open floorplan with vaulted ceilings showcases Southwest-inspired design elements, with beautiful Mexican tile flooring, wood accents, and inviting living and dining areas centered around a striking stone, gas fireplace. Double French doors open to breathtaking views of the backyard, seamlessly connecting the indoor and outdoor spaces. The newer construction features top-of-the-line materials and thoughtful upgrades, the home includes spray foam insulation, oversized windows with polarized tint, 500-gallon propane tank, an on-demand gas water heater, granite countertops, and spacious hickory soft-close cabinets. The home's distinctive character is highlighted by cedar trim, recessed lighting throughout, and a water softener system. The gourmet kitchen featuring oversized hickory cabinets, granite countertops, a stainless-steel hood, a pantry, breakfast bar, and under-cabinet lighting.
The private primary bedroom offers a tranquil escape with a rustic timber barn door, a spa-like en-suite with a walk-in shower, and a double jacuzzi tub that overlooks the serene landscape. A second bedroom and a thoughtfully designed guest bathroom ensure privacy and comfort.
Enjoy the outdoors from the expansive 8' x 47' front porch with tongue-and-groove ceilings, wooden posts, and a cozy bench swing, or relax in the bug-free screened rear porch (20' x 22') with vaulted ceilings and stone floors. The 5-foot fire ring in the backyard provides the perfect spot to unwind on cool evenings.
For hobbyists and car enthusiasts, this estate includes an attached 25' x 33' insulated, 2 car garage with overhead storage, as well as a detached 23' x 36' workshop with electricity and additional storage. A built-in 50-yard shooting range enhances the outdoor recreational options.
This low-maintenance property features a durable stucco exterior with built-in fade-resistant paint, a 2020 roof, a brand-new 2024 HVAC system, and a 2020 water heater. Ideally located just 8 minutes from I-95, shopping, and dining, this estate offers the perfect blend of privacy and convenience.
Seize the opportunity to make this exceptional property yours schedule your showing today!
All information is deemed reliable but not guaranteed.
Location
State FL
County Volusia
Community Country Acres
Direction On West Granada Blvd/West State Rd 40, go West past I-95 6.6 miles to Rodeo Rd turn right go 1 mile, house on the East side of the road.
Interior
Interior Features Breakfast Bar, Primary Bathroom -Tub with Separate Shower, Split Bedrooms, Walk-In Closet(s)
Heating Central, Heat Pump
Cooling Central Air
Fireplaces Type Gas
Fireplace Yes
Exterior
Exterior Feature Fire Pit
Parking Features Additional Parking, Attached, Detached, Garage, Garage Door Opener, RV Access/Parking
Garage Spaces 4.0
Utilities Available Propane, Cable Connected, Electricity Connected, Water Connected
Roof Type Shingle
Porch Covered, Front Porch, Rear Porch, Screened
Total Parking Spaces 4
Garage Yes
Building
Foundation Block
Water Private, Well
Architectural Style Ranch
Structure Type Block,Stucco
New Construction No
Others
Senior Community No
Tax ID 4036-03-00-0140
Acceptable Financing Cash, Conventional, FHA, USDA Loan, VA Loan
Listing Terms Cash, Conventional, FHA, USDA Loan, VA Loan
"Molly's job is to find and attract mastery-based agents to the office, protect the culture, and make sure everyone is happy! "







