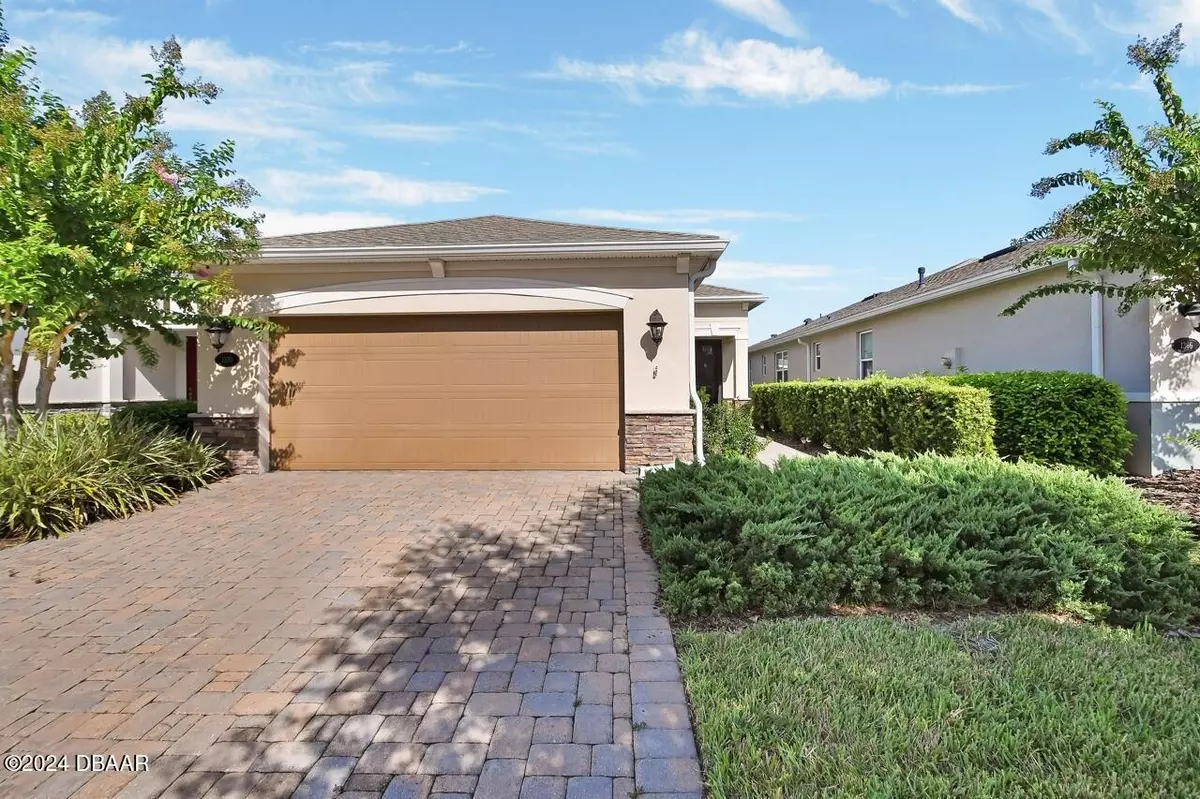2 Beds
2 Baths
1,512 SqFt
2 Beds
2 Baths
1,512 SqFt
Key Details
Property Type Single Family Home
Sub Type Single Family Residence
Listing Status Active
Purchase Type For Sale
Square Footage 1,512 sqft
Price per Sqft $224
Subdivision Not On List
MLS Listing ID 1207085
Style Other
Bedrooms 2
Full Baths 2
HOA Fees $502
Originating Board Daytona Beach Area Association of REALTORS®
Year Built 2018
Annual Tax Amount $3,308
Lot Size 4,800 Sqft
Lot Dimensions 0.11
Property Description
Location
State FL
County Volusia
Community Not On List
Direction I-4 Exit Lake Helen/Deland, turn right on Orange Camp, turn right onto Gated Community Follow GPS once inside community.
Interior
Interior Features Ceiling Fan(s), His and Hers Closets, Pantry, Primary Bathroom - Shower No Tub, Split Bedrooms, Walk-In Closet(s)
Heating Natural Gas
Cooling Central Air
Exterior
Parking Features Garage Door Opener
Garage Spaces 2.0
Utilities Available Cable Available, Cable Connected, Electricity Connected, Natural Gas Available, Natural Gas Connected
Amenities Available Cable TV, Clubhouse, Fitness Center, Gated, Maintenance Grounds, Management- On Site, Pickleball, Spa/Hot Tub, Tennis Court(s)
Roof Type Shingle
Porch Glass Enclosed, Porch
Total Parking Spaces 2
Garage Yes
Building
Foundation Slab
Water Public
Architectural Style Other
Structure Type Block,Stucco
New Construction No
Others
Senior Community Yes
Tax ID 7024-03-00-0470
Acceptable Financing Cash, Conventional, FHA, VA Loan
Listing Terms Cash, Conventional, FHA, VA Loan
"Molly's job is to find and attract mastery-based agents to the office, protect the culture, and make sure everyone is happy! "







