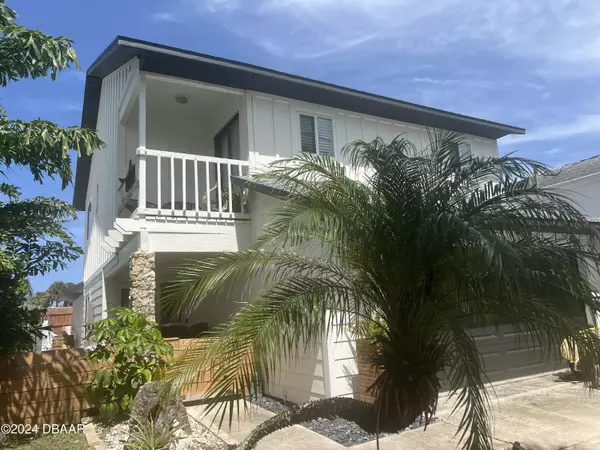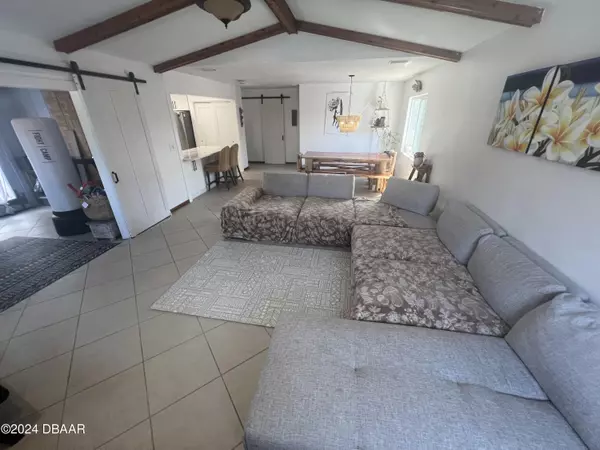3 Beds
3 Baths
2,466 SqFt
3 Beds
3 Baths
2,466 SqFt
Key Details
Property Type Single Family Home
Sub Type Single Family Residence
Listing Status Active
Purchase Type For Sale
Square Footage 2,466 sqft
Price per Sqft $235
Subdivision Wilbur By Sea Add 02
MLS Listing ID 1207212
Style Traditional
Bedrooms 3
Full Baths 2
Half Baths 1
Originating Board Daytona Beach Area Association of REALTORS®
Year Built 1984
Lot Size 6,534 Sqft
Lot Dimensions 0.15
Property Description
Location
State FL
County Volusia
Community Wilbur By Sea Add 02
Direction FROM US1, E OVER DUNLAWTON BRIDGE, R @ A-1-A, R @ MALLARD, L @ PENINSULA - 3rd house on left
Interior
Interior Features Ceiling Fan(s), Open Floorplan, Pantry, Primary Bathroom - Shower No Tub
Heating Central, Electric
Cooling Central Air, Electric
Fireplaces Type Wood Burning
Fireplace Yes
Exterior
Exterior Feature Balcony
Parking Features Garage
Garage Spaces 2.0
Utilities Available Electricity Connected, Sewer Connected, Water Connected
Roof Type Shingle
Total Parking Spaces 2
Garage Yes
Building
Foundation Slab
Water Public
Architectural Style Traditional
Structure Type Board & Batten Siding,Cement Siding,Lap Siding
New Construction No
Schools
Elementary Schools Longstreet
Middle Schools Silver Sands
High Schools Spruce Creek
Others
Senior Community No
Tax ID 6312-03-00-1662
Acceptable Financing Cash, Conventional, FHA
Listing Terms Cash, Conventional, FHA
"Molly's job is to find and attract mastery-based agents to the office, protect the culture, and make sure everyone is happy! "







