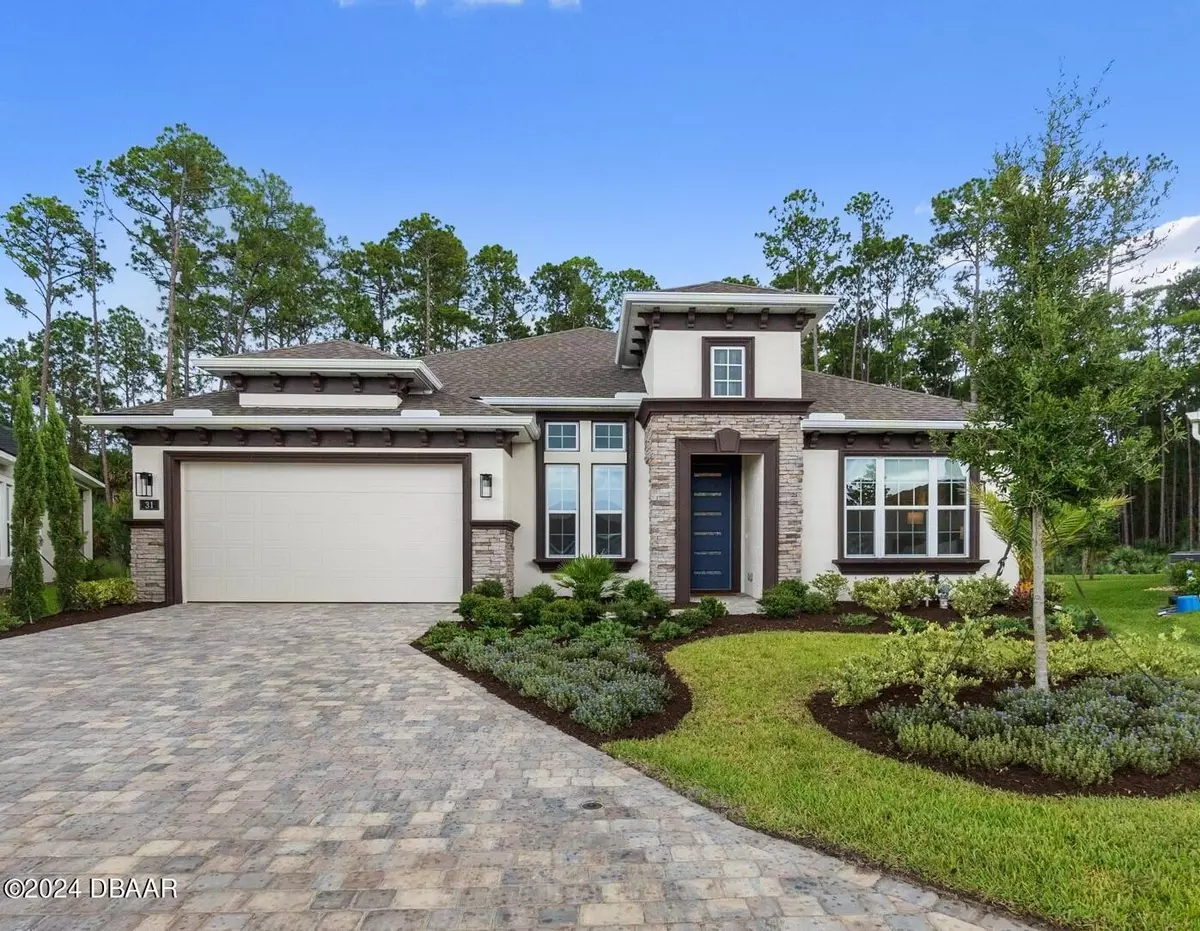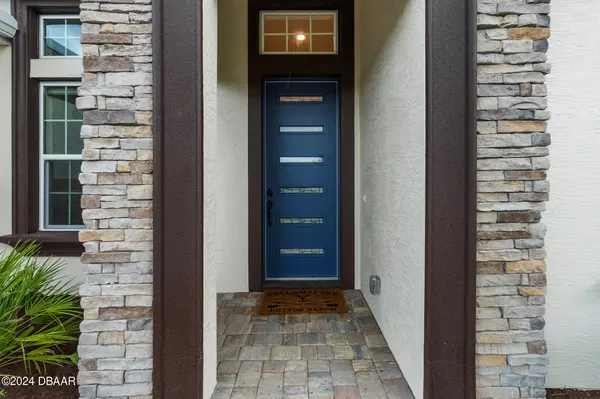4 Beds
3 Baths
2,568 SqFt
4 Beds
3 Baths
2,568 SqFt
Key Details
Property Type Single Family Home
Sub Type Single Family Residence
Listing Status Active
Purchase Type For Sale
Square Footage 2,568 sqft
Price per Sqft $291
Subdivision Plantation Bay
MLS Listing ID 1207402
Style Contemporary
Bedrooms 4
Full Baths 3
HOA Fees $257
Originating Board Daytona Beach Area Association of REALTORS®
Year Built 2023
Annual Tax Amount $1,928
Lot Size 10,859 Sqft
Lot Dimensions 0.25
Property Description
Location
State FL
County Flagler
Community Plantation Bay
Direction I-95 to exit 273, US 1 toward Bunnell. L onto US 1, R onto Bay St., through gate, continue to L onto S Hampton, L onto New Haven Ln, continue on Stirling Bridge, L onto Kingswood Ct.
Interior
Interior Features Breakfast Bar, Built-in Features, Ceiling Fan(s), Entrance Foyer, Kitchen Island, Open Floorplan, Pantry, Primary Bathroom - Shower No Tub, Primary Downstairs, Split Bedrooms, Vaulted Ceiling(s), Walk-In Closet(s)
Heating Central, Electric
Cooling Central Air, Electric
Exterior
Parking Features Attached, Garage, Garage Door Opener
Garage Spaces 3.0
Utilities Available Cable Available, Electricity Connected, Sewer Connected, Water Connected
Amenities Available Basketball Court, Clubhouse, Fitness Center, Gated, Golf Course, Jogging Path, Management - Full Time, Park, Pickleball, Playground, Security, Tennis Court(s)
Roof Type Shingle
Porch Covered, Rear Porch
Total Parking Spaces 3
Garage Yes
Building
Lot Description Cul-De-Sac, Irregular Lot, Sprinklers In Front, Sprinklers In Rear, Wooded
Foundation Slab
Water Public
Architectural Style Contemporary
Structure Type Block,Stucco
New Construction No
Others
Senior Community No
Tax ID 09-13-31-5120-2A12B-0140
Acceptable Financing Cash, Conventional, FHA, VA Loan
Listing Terms Cash, Conventional, FHA, VA Loan
"Molly's job is to find and attract mastery-based agents to the office, protect the culture, and make sure everyone is happy! "







