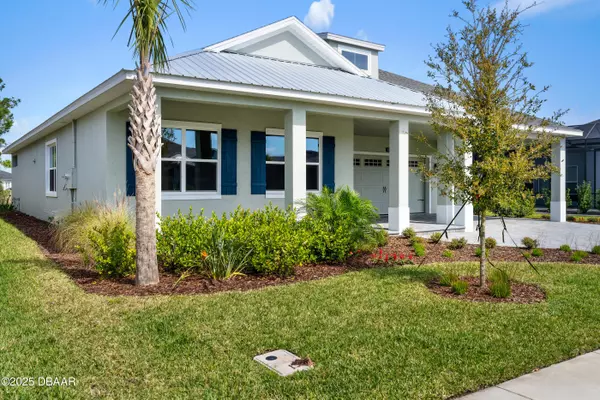4 Beds
3 Baths
2,292 SqFt
4 Beds
3 Baths
2,292 SqFt
OPEN HOUSE
Sun Jan 19, 10:00am - 5:00pm
Key Details
Property Type Single Family Home
Sub Type Single Family Residence
Listing Status Active
Purchase Type For Sale
Square Footage 2,292 sqft
Price per Sqft $259
Subdivision Mosaic
MLS Listing ID 1207978
Style Other
Bedrooms 4
Full Baths 3
HOA Fees $145
Originating Board Daytona Beach Area Association of REALTORS®
Annual Tax Amount $1,007
Lot Size 8,150 Sqft
Lot Dimensions 0.19
Property Description
Location
State FL
County Volusia
Community Mosaic
Direction From ISB, N on LPGA, L on Internationsl Tennis Dr., R on Mosaic Blvd, L on Cerise Ct, home is 1st home on the right.
Interior
Interior Features Open Floorplan, Primary Bathroom - Shower No Tub, Split Bedrooms, Walk-In Closet(s)
Heating Central
Cooling Central Air
Exterior
Parking Features Carport, Garage, Garage Door Opener
Garage Spaces 2.0
Utilities Available Cable Available, Electricity Connected, Sewer Connected
Amenities Available Clubhouse, Fitness Center, Maintenance Grounds, Playground
Roof Type Metal,Shingle
Porch Covered, Patio, Rear Porch
Total Parking Spaces 2
Garage Yes
Building
Lot Description Sprinklers In Front, Sprinklers In Rear
Foundation Slab
Water Public
Architectural Style Other
Structure Type Block,Concrete,Stucco
New Construction Yes
Schools
Elementary Schools Champion
Middle Schools Hinson
High Schools Mainland
Others
Senior Community No
Tax ID 5219-01-00-1930
Acceptable Financing Cash, Conventional, FHA, Private Financing Available, VA Loan
Listing Terms Cash, Conventional, FHA, Private Financing Available, VA Loan
"Molly's job is to find and attract mastery-based agents to the office, protect the culture, and make sure everyone is happy! "







