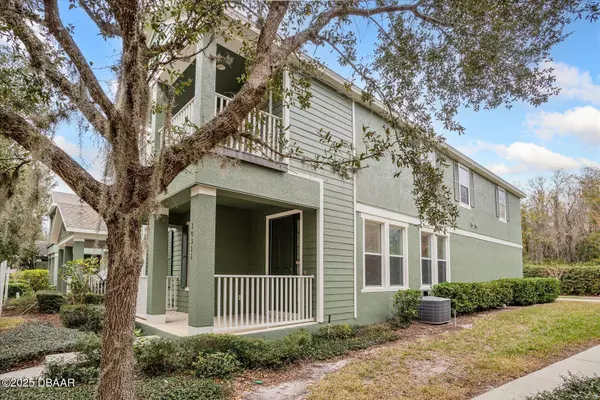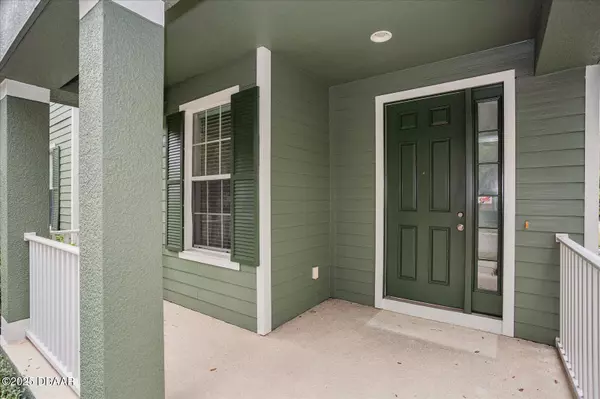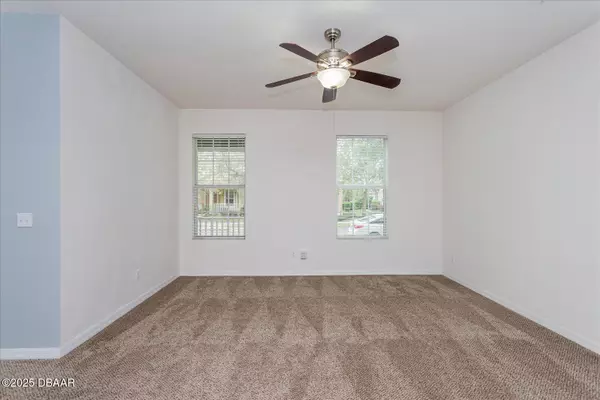3 Beds
3 Baths
1,635 SqFt
3 Beds
3 Baths
1,635 SqFt
Key Details
Property Type Condo
Sub Type Condominium
Listing Status Active
Purchase Type For Sale
Square Footage 1,635 sqft
Price per Sqft $211
Subdivision Not On List
MLS Listing ID 1208098
Style Contemporary
Bedrooms 3
Full Baths 2
Half Baths 1
HOA Fees $269
Originating Board Daytona Beach Area Association of REALTORS®
Year Built 2006
Annual Tax Amount $5,831
Lot Size 1,894 Sqft
Lot Dimensions 0.04
Property Description
On the main floor, you'll find an expansive living and dining area, perfect for gatherings, along with a convenient laundry room. Upstairs, there are three bedrooms and two additional bathrooms, offering plenty of space for family or guests. The private, attached 2-car garage faces the rear alleyway, adding convenience and extra privacy. Enjoy the lifestyle at East Park, with parks, walking trails around East Lake, tennis courts, and a playground for outdoor enjoyment. The home is ideally located with easy access to all that Lake Nona offers.
Location
State FL
County Orange
Community Not On List
Direction From I-4 West take exit 101B for FL-417 South then exit 24. Right onto Dowden Rd. Left to Lake District Ln. to #10313 on your left.
Interior
Interior Features Ceiling Fan(s), Eat-in Kitchen, Open Floorplan, Primary Downstairs
Heating Central, Electric
Cooling Central Air, Electric
Exterior
Exterior Feature Balcony
Parking Features Garage, Garage Door Opener
Garage Spaces 2.0
Utilities Available Cable Available, Electricity Available, Electricity Connected, Sewer Available, Sewer Connected, Water Available, Water Connected
Amenities Available Park, Tennis Court(s)
Roof Type Shingle
Porch Front Porch
Total Parking Spaces 2
Garage Yes
Building
Foundation Slab
Water Public
Architectural Style Contemporary
Structure Type Block,Stucco
New Construction No
Others
Senior Community No
Tax ID 08-24-31-9239-51-030
Acceptable Financing Cash, Conventional, FHA
Listing Terms Cash, Conventional, FHA
"Molly's job is to find and attract mastery-based agents to the office, protect the culture, and make sure everyone is happy! "







