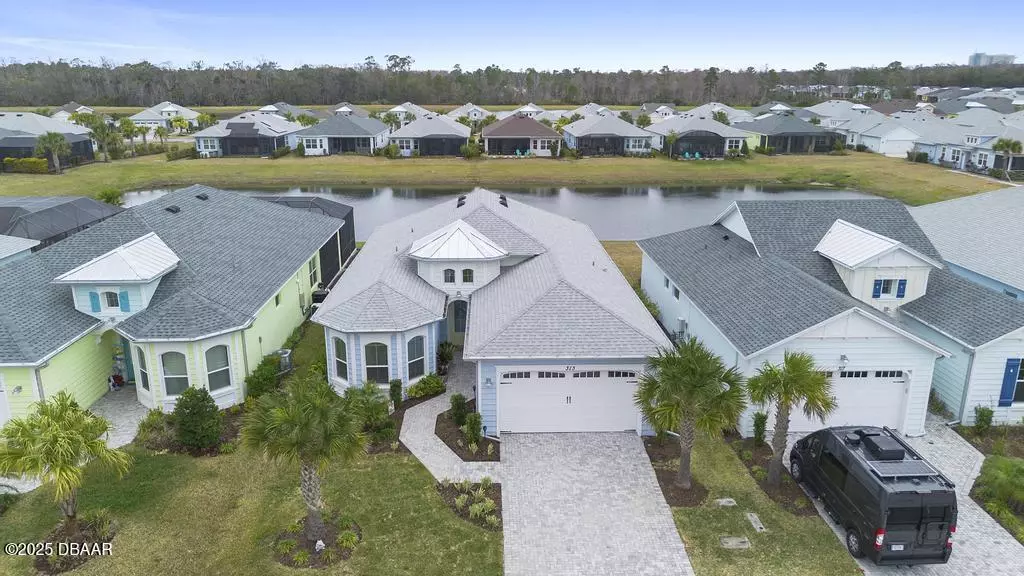3 Beds
2 Baths
1,937 SqFt
3 Beds
2 Baths
1,937 SqFt
Key Details
Property Type Single Family Home
Sub Type Single Family Residence
Listing Status Active
Purchase Type For Sale
Square Footage 1,937 sqft
Price per Sqft $296
Subdivision Latitude
MLS Listing ID 1208312
Style Ranch,Other
Bedrooms 3
Full Baths 2
HOA Fees $343
Originating Board Daytona Beach Area Association of REALTORS®
Year Built 2020
Annual Tax Amount $8,560
Lot Size 6,298 Sqft
Lot Dimensions 0.14
Property Sub-Type Single Family Residence
Property Description
Your Margaritaville adventure begins the moment you walk into the grand foyer of this THREE BEDROOM, 2 bath Parrot model home. Greet your guests in the airy high-ceilinged entryway, adorned with a sparkling, modern-style chandelier.
Your eyes can't help but be drawn to the triple glass sliders leading to the extended lanai with an enchanting, panoramic view of the pond,
As you move into the home you'll see the flex space for what could be a formal dining room, or as it is now - a fun gathering space to enjoy a cocktail or share a glass of wine.
The rest of the main living area is desirably open-concept including living room, kitchen and breakfast nook, -- with WATER VIEWS FROM ALL OF THEM, plus the primary bedroom!
The kitchen features a convection DOUBLE OVEN, abundant storage, a double pantry, pull-out pot drawers, granite countertops and a large, inviting island. Other kitchen features include modern appliances and a high-tech touchless Delta sink faucet that you will love -- complete with a temperature light!
Then there's the gorgeous extended lanai. You'll spend so much time out here with plenty of room for seating, relaxing, and dining. There's also an outdoor TV, gas hookup for your BBQ, and a privacy shade.
Enjoy your spacious main bedroom suite, roomy enough to add a quiet reading spot by the windows. The ensuite features double walk-in closets, a large bathroom with oversized shower, double sinks and pocket door to the separate water closet.
Your new home boasts two FULL additional bedrooms, plus a second full bath - great for when the guests arrive!
Floors throughout the home are tiled, with the exception of the bedrooms, which all have premium-level, cushiony, carpet, which add warmth and additional quiet to your private retreats. Quality abounds throughout with high-end ceiling fans and lighting fixtures, plus recessed lighting in the main living areas.
This immaculate, well-kept home is tastefully decorated in neutral tones, ensuring that your personal style will both integrate and shine!
Latitude Margaritaville offers an award-winning active adult community a beach club with free shuttle, a vibrant Town Center including restaurant & bar, gym, theater, Barkaritaville Pet Spa and dog park, meeting rooms, woodshop and clay studio. Activities abound with tennis, pickleball, bocce, dog park, sports fields, four swimming pools and regularly scheduled classes and clubs; plus daily live music by the main pool or on the stage for weekend dance parties.
Take the private coach to Margaritaville's own Beach Club nearby and spend a luxurious day of sun and sand without lugging chairs and umbrellas. This is all included in your monthly HOA fee, along with yard maintenance!
The community is a golf cart ride away from groceries, hair and nail salons, a bank, vet and more. Plus, it offers easy access to 95 and convenience to Tanger Outlets, Daytona Motor Speedway, LPGA Championship golf and all that the Daytona/Ormond Beach area has to offer.
Whether you look to fill your schedule or seek peaceful quiet time, this community offers it all!
Schedule a showing today to see this beauty for yourself!
Location
State FL
County Volusia
Community Latitude
Direction From 95, exit to LPGA West to Tymber Creek Rd Right Margaritaville Ave, First Right onto Lost Shaker, 2nd left onto Weekend, 2nd right onto Compass Rose, 2nd right onto Sea Plane, #313 on left.
Interior
Interior Features Ceiling Fan(s), Kitchen Island, Open Floorplan, Pantry, Primary Bathroom - Shower No Tub, Split Bedrooms, Walk-In Closet(s), Other
Heating Central
Cooling Central Air
Exterior
Parking Features Garage, Gated
Garage Spaces 2.0
Utilities Available Electricity Connected, Sewer Connected, Water Connected, Other
Amenities Available Basketball Court, Clubhouse, Dog Park, Fitness Center, Gated, Park, Pickleball, Pool, Sauna, Security, Shuffleboard Court, Spa/Hot Tub, Tennis Court(s)
Porch Covered, Patio, Screened
Total Parking Spaces 2
Garage Yes
Building
Lot Description Sprinklers In Front, Sprinklers In Rear
Foundation Block
Water Public
Architectural Style Ranch, Other
Structure Type Stucco
New Construction No
Others
Senior Community Yes
Tax ID 5205-03-00-8950
Acceptable Financing Cash, Conventional, FHA
Listing Terms Cash, Conventional, FHA
Virtual Tour https://show.tours/e/vSyn334
"Molly's job is to find and attract mastery-based agents to the office, protect the culture, and make sure everyone is happy! "







