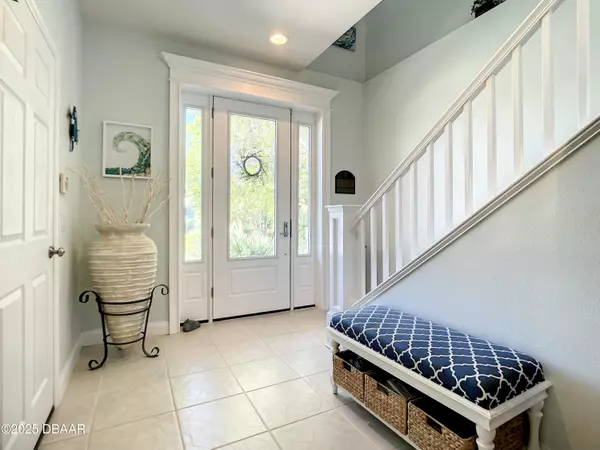4 Beds
4 Baths
2,970 SqFt
4 Beds
4 Baths
2,970 SqFt
Key Details
Property Type Single Family Home
Sub Type Single Family Residence
Listing Status Active
Purchase Type For Sale
Square Footage 2,970 sqft
Price per Sqft $353
Subdivision Bethune Volusia Beach
MLS Listing ID 1208748
Style Other
Bedrooms 4
Full Baths 3
Half Baths 1
Originating Board Daytona Beach Area Association of REALTORS®
Year Built 2002
Annual Tax Amount $6,702
Lot Size 5,000 Sqft
Lot Dimensions 0.11
Property Sub-Type Single Family Residence
Property Description
If you are seeking a move in ready oasis to enjoy with family and friends you have found it! This high/dry elevated home was built using stem wall construction. An open floor plan is only one of the many interior features - experience the expansive family room with 11 ft. vaulted ceilings, gas fireplace and neutral 16'' tile throughout the home. Breathe in deeply and enjoy Indian River Lagoon sunset views from the deck outside of the PGT 4 panel hurricane rated slider door. A well-appointed entertainer's dream kitchen has 42'' soft close cabinetry, wine/beverage cooler, expansive granite countertops with full height backsplash, 2017 combo wall oven/microwave, 2023 ThinQ LG stainless refrigerator and a down downdraft cooktop in the large center island. You'll be pleased to have company visit to find 2 beautiful large private primary suites (1 up 1 down) with sizable walk-in closets, light filled private ensuite bathrooms with dual sinks, a corner jetted tub and a roomy standing glass block shower in each. Separate room can be used for office/gym or hobby. First floor has 2 guest bedrooms, full hall bath in addition to the noted 2nd primary bedroom that could also become a second family room. The fenced and landscaped rear oasis provides for ample additional entertaining area. An attractive barrel tile roof is the location of the 22 panel V modules 270 watt Solar Fit/Sol Edison solar panel system for energy efficiency and cost savings. An oversized 2 car garage provides ample storage opportunity for beach toys. Comfort year round with 2 individually controlled A/C Units (2021/2024), 2 Rheem hot water heaters, (2015/2014) and the 3 sets of new PGT slider doors. (2017/2018/2020) Easy use hurricane shutters are already installed. Extensive upgrades list on site. There is no mandatory HOA.
Close to Cape Canaveral Seashore, Indian River Lagoon, no-drive beach walkover, JB's Fish camp restaurant, Flagler Avenue and the Canal Street restaurants and shopping. Access to the beach and intercoastal waterway. Hospital and medical facilities are conveniently located. Public pickleball & tennis courts. Enjoy leisurely oceanfront bike rides! Imagine the beach life living in paradise! All information is deemed to be correct but is not warrantied; buyer/their Realtor to perform due diligence to verify all measurements and data prior to offer. Seller has active Florida real estate license.
Location
State FL
County Volusia
Community Bethune Volusia Beach
Direction NSB exit from 95 - travel route 44 to beachside Enter Bethune Beach - right on Drum which turns into River rd around left bend then 4th house left-2 story w/2 front decks wreath on door
Interior
Interior Features Ceiling Fan(s), Eat-in Kitchen, Entrance Foyer, In-Law Floorplan, Kitchen Island, Open Floorplan, Primary Bathroom -Tub with Separate Shower, Primary Downstairs, Walk-In Closet(s), Other
Heating Central, Electric, Zoned
Cooling Central Air, Electric, Multi Units, Zoned
Fireplaces Type Gas
Fireplace Yes
Exterior
Exterior Feature Balcony, Storm Shutters, Other
Parking Features Attached, Garage, Garage Door Opener
Garage Spaces 2.0
Utilities Available Cable Connected, Electricity Connected, Sewer Connected, Water Connected
Roof Type Concrete,Tile
Porch Deck, Front Porch
Total Parking Spaces 2
Garage Yes
Building
Water Public
Architectural Style Other
Structure Type Block,Cement Siding,Concrete,Fiber Cement,Frame
New Construction No
Others
Senior Community No
Tax ID 8505-01-58-0550
Acceptable Financing Cash, Conventional
Listing Terms Cash, Conventional
"Molly's job is to find and attract mastery-based agents to the office, protect the culture, and make sure everyone is happy! "







