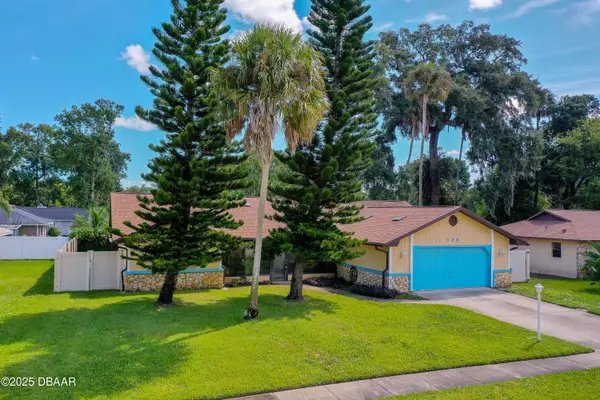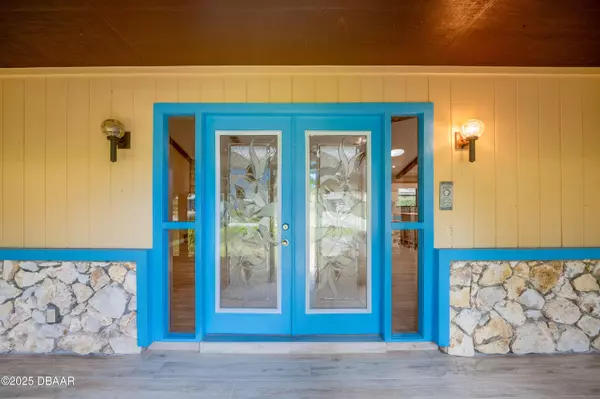3 Beds
2 Baths
2,050 SqFt
3 Beds
2 Baths
2,050 SqFt
Key Details
Property Type Single Family Home
Sub Type Single Family Residence
Listing Status Active
Purchase Type For Sale
Square Footage 2,050 sqft
Price per Sqft $182
Subdivision Deep Forest Village
MLS Listing ID 1209280
Style Ranch
Bedrooms 3
Full Baths 2
Originating Board Daytona Beach Area Association of REALTORS®
Year Built 1980
Annual Tax Amount $5,070
Lot Size 8,772 Sqft
Lot Dimensions 0.2
Property Sub-Type Single Family Residence
Property Description
Location
State FL
County Volusia
Community Deep Forest Village
Direction From Dunlawton, S on Nova, R on Tree Garden, L on Tall Pine
Interior
Interior Features Ceiling Fan(s), Eat-in Kitchen, Kitchen Island, Open Floorplan, Pantry, Primary Bathroom - Shower No Tub, Split Bedrooms, Walk-In Closet(s)
Heating Central, Electric
Cooling Central Air, Electric
Fireplaces Type Wood Burning
Fireplace Yes
Exterior
Parking Features Garage
Garage Spaces 2.0
Utilities Available Cable Available, Electricity Connected, Sewer Connected, Water Connected
Roof Type Shingle
Porch Front Porch, Glass Enclosed, Rear Porch
Total Parking Spaces 2
Garage Yes
Building
Foundation Slab
Water Public
Architectural Style Ranch
Structure Type Frame,Stone,Wood Siding
New Construction No
Others
Senior Community No
Tax ID 6316-03-15-0160
Acceptable Financing Cash, Conventional, FHA, VA Loan
Listing Terms Cash, Conventional, FHA, VA Loan
"Molly's job is to find and attract mastery-based agents to the office, protect the culture, and make sure everyone is happy! "







