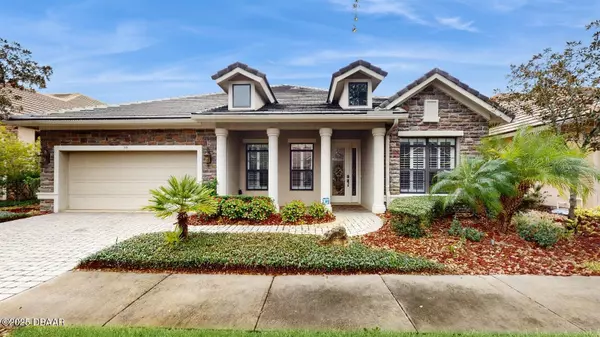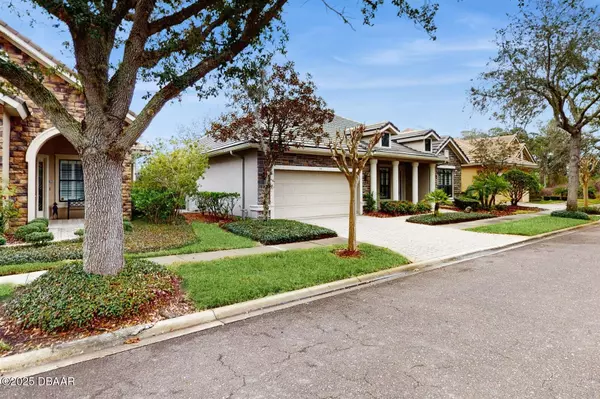4 Beds
4 Baths
2,862 SqFt
4 Beds
4 Baths
2,862 SqFt
OPEN HOUSE
Sat Mar 01, 10:00am - 1:00pm
Key Details
Property Type Single Family Home
Sub Type Single Family Residence
Listing Status Active
Purchase Type For Sale
Square Footage 2,862 sqft
Price per Sqft $230
Subdivision Grand Haven
MLS Listing ID 1209727
Style Traditional
Bedrooms 4
Full Baths 3
Half Baths 1
HOA Fees $165
Originating Board Daytona Beach Area Association of REALTORS®
Year Built 2004
Annual Tax Amount $13,391
Lot Size 8,145 Sqft
Lot Dimensions 0.19
Property Sub-Type Single Family Residence
Property Description
stainless steel appliances, a double oven,
coffee bar and a walk-in butler's pantry. The great room offers an
entertainment center, propane fireplace, and sliders to a screened-in lanai with a summer kitchen area, outdoor shower, and half-bath. The solar-heated pool overlooks a lush preserve. The first-floor primary suite features dual walk-in closets, a soaking tub, and a walk-in glass shower. Upstairs, a bonus room includes a wet bar, en-suite bath, and private balcony. Located in Riverwalk Village, enjoy private lawn maintenance and
access to Grand Haven's world-class amenities, including pools, fitness centers, tennis, golf, and scenic trails.
Location
State FL
County Flagler
Community Grand Haven
Direction **USE NORTH GUARD GATE**95 exit 289 east toward beaches, left on Colbert Lane, Right on Waterside Parkway to main gate. Check in with guard, provide ID follow to Egret Drive, left, circle to Jasmine home is on the right.
Interior
Interior Features Built-in Features, Ceiling Fan(s), Eat-in Kitchen, Entrance Foyer, His and Hers Closets, Primary Bathroom -Tub with Separate Shower, Split Bedrooms, Vaulted Ceiling(s), Walk-In Closet(s)
Heating Central, Electric
Cooling Central Air, Multi Units
Fireplaces Type Gas
Fireplace Yes
Exterior
Exterior Feature Outdoor Shower
Parking Features Garage
Garage Spaces 2.0
Utilities Available Propane, Cable Available, Electricity Connected, Sewer Connected
Amenities Available Clubhouse, Dog Park, Fitness Center, Gated, Golf Course, Jogging Path, Maintenance Grounds, Management - Full Time, Playground, Pool
Roof Type Tile
Porch Covered, Front Porch, Rear Porch, Screened
Total Parking Spaces 2
Garage Yes
Building
Lot Description Dead End Street
Foundation Slab
Water Public
Architectural Style Traditional
Structure Type Stucco
New Construction No
Schools
Elementary Schools Old Kings
Middle Schools Buddy Taylor
High Schools Flagler Palm
Others
Senior Community No
Tax ID 22-11-31-5913-00000-0390
Acceptable Financing Cash, Conventional, VA Loan
Listing Terms Cash, Conventional, VA Loan
Virtual Tour https://my.matterport.com/show/?m=An8tj2Uk9nW&mls=1
"Molly's job is to find and attract mastery-based agents to the office, protect the culture, and make sure everyone is happy! "







