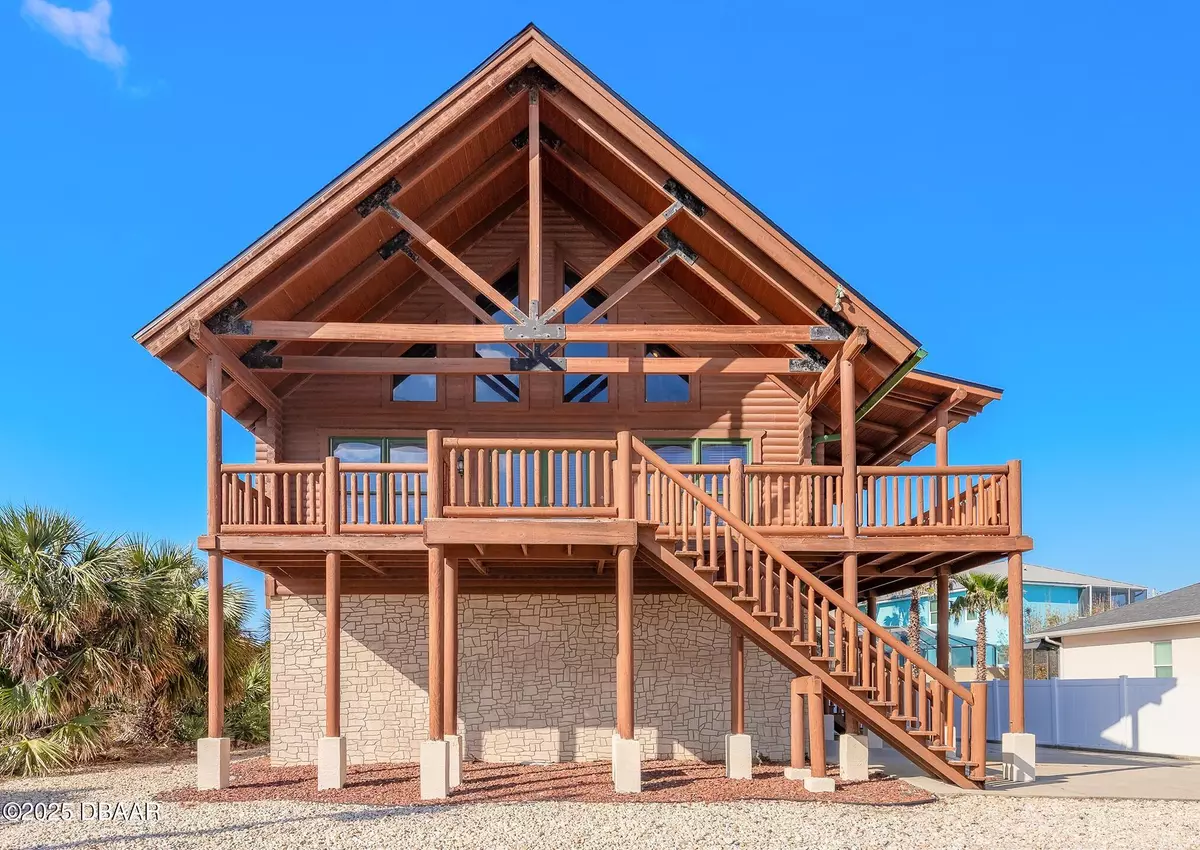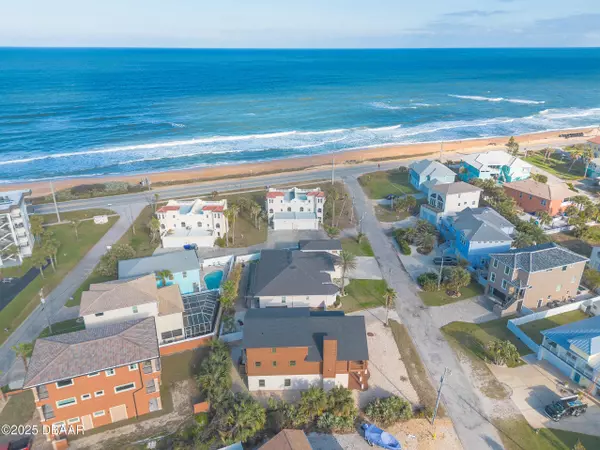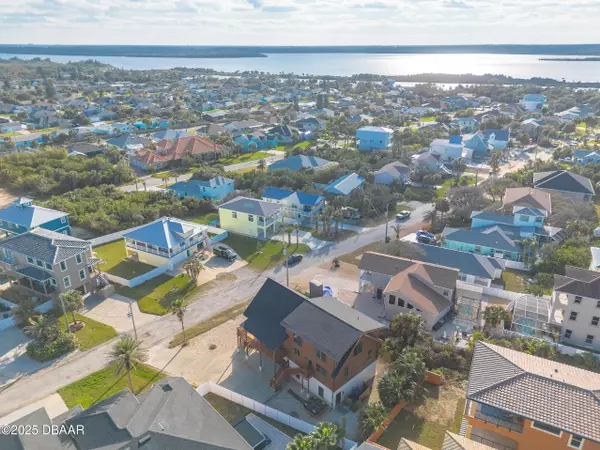4 Beds
3 Baths
3,452 SqFt
4 Beds
3 Baths
3,452 SqFt
Key Details
Property Type Single Family Home
Sub Type Single Family Residence
Listing Status Active
Purchase Type For Sale
Square Footage 3,452 sqft
Price per Sqft $289
Subdivision Avalon By Sea
MLS Listing ID 1209819
Style Log
Bedrooms 4
Full Baths 3
Originating Board Daytona Beach Area Association of REALTORS®
Year Built 2003
Annual Tax Amount $12,322
Lot Size 9,086 Sqft
Lot Dimensions 0.21
Property Sub-Type Single Family Residence
Property Description
Location
State FL
County Volusia
Community Avalon By Sea
Direction From Granada and A1A: North on A1A for 5.8 miles, left on Avalon, home on rt.
Interior
Interior Features Breakfast Bar, Ceiling Fan(s), Central Vacuum, Guest Suite, His and Hers Closets, In-Law Floorplan, Open Floorplan, Split Bedrooms, Vaulted Ceiling(s), Walk-In Closet(s)
Heating Central, Electric, Zoned
Cooling Central Air, Electric, Zoned
Fireplace Yes
Exterior
Parking Features Attached, Garage
Garage Spaces 2.0
Utilities Available Electricity Connected, Water Connected
Roof Type Shingle
Porch Front Porch, Side Porch, Wrap Around
Total Parking Spaces 2
Garage Yes
Building
Foundation Slab
Water Public
Architectural Style Log
New Construction No
Others
Senior Community No
Tax ID 3221-01-00-0520
Acceptable Financing Cash, Conventional
Listing Terms Cash, Conventional
Virtual Tour https://youtu.be/-OJmxLAT0F4
"Molly's job is to find and attract mastery-based agents to the office, protect the culture, and make sure everyone is happy! "







