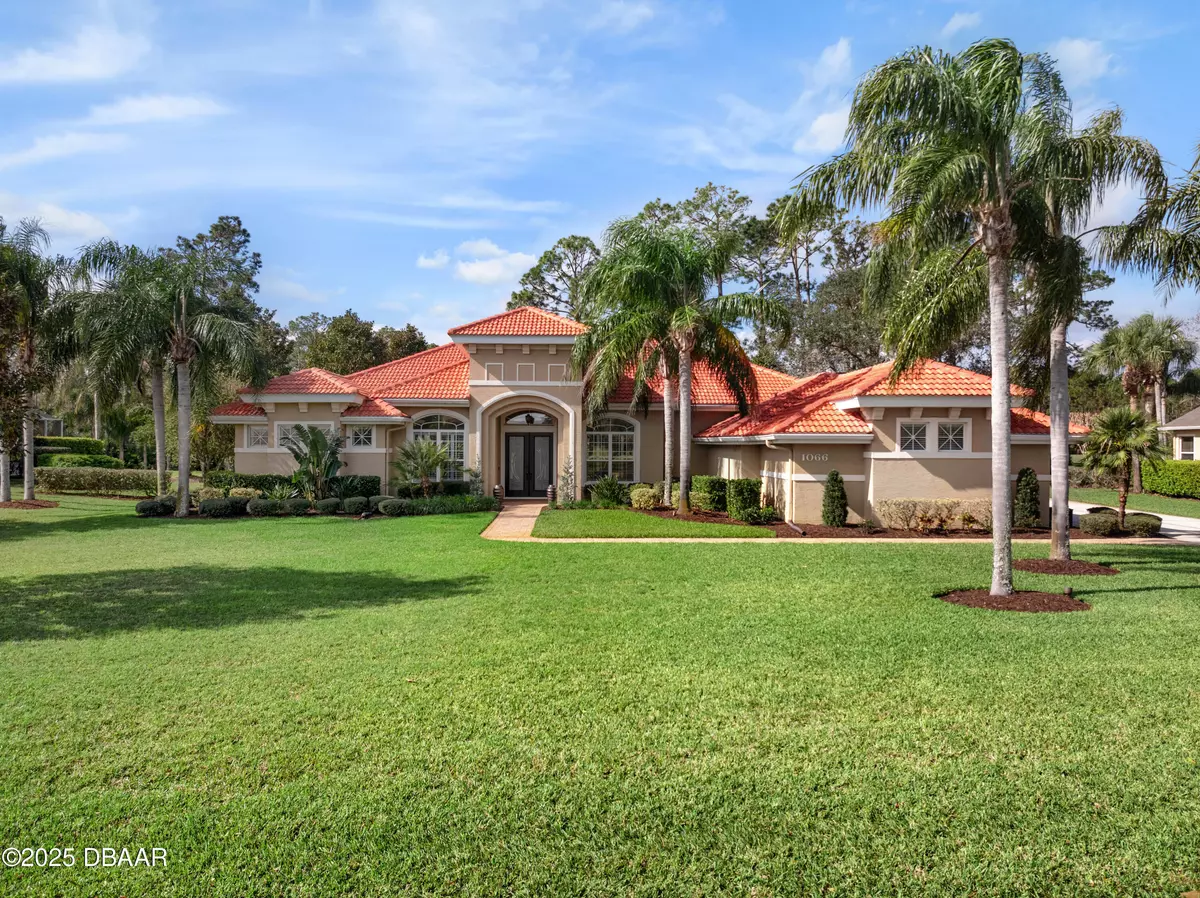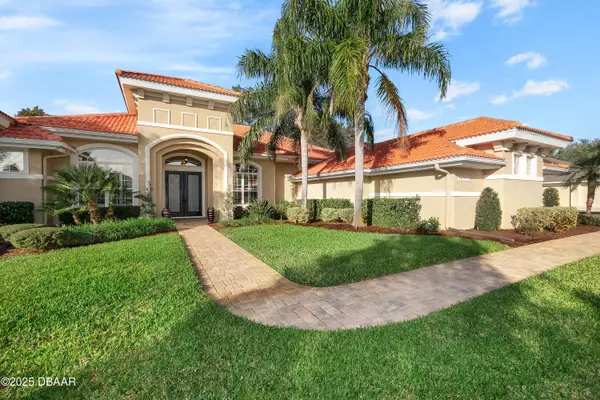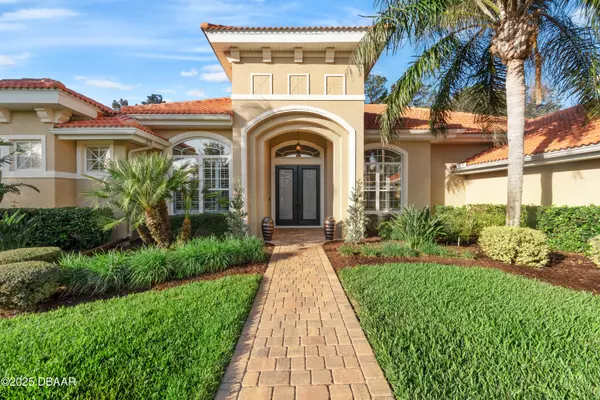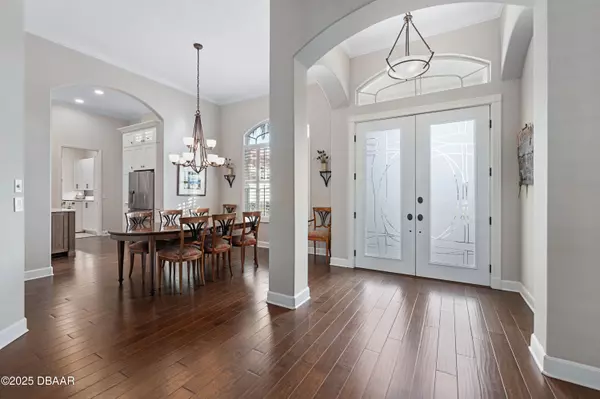4 Beds
3 Baths
2,692 SqFt
4 Beds
3 Baths
2,692 SqFt
Key Details
Property Type Single Family Home
Sub Type Single Family Residence
Listing Status Active
Purchase Type For Sale
Square Footage 2,692 sqft
Price per Sqft $390
Subdivision Plantation Bay
MLS Listing ID 1209865
Style Spanish
Bedrooms 4
Full Baths 2
Half Baths 1
HOA Fees $297
Originating Board Daytona Beach Area Association of REALTORS®
Year Built 2005
Annual Tax Amount $8,295
Lot Size 0.492 Acres
Lot Dimensions 0.49
Property Sub-Type Single Family Residence
Property Description
Location
State FL
County Volusia
Community Plantation Bay
Direction Exit 278 off 95. W onto Old Dixie HWY, L into Plantation Bay through gate, L onto Hampstead Lane, House on the right.
Interior
Interior Features Breakfast Bar, Breakfast Nook, Built-in Features, Ceiling Fan(s), Eat-in Kitchen, Entrance Foyer, His and Hers Closets, Jack and Jill Bath, Kitchen Island, Open Floorplan, Primary Bathroom -Tub with Separate Shower, Smart Home, Smart Thermostat, Split Bedrooms, Walk-In Closet(s)
Heating Central, Electric
Cooling Central Air
Fireplace Yes
Exterior
Parking Features Attached, Garage, Garage Door Opener, RV Access/Parking
Garage Spaces 3.0
Utilities Available Cable Available, Electricity Connected, Sewer Connected, Water Connected
Amenities Available Basketball Court, Clubhouse, Fitness Center, Gated, Golf Course, Jogging Path, Maintenance Grounds, Management - Full Time, Park, Pickleball, Playground, Pool, Security, Tennis Court(s)
Roof Type Tile
Porch Covered, Front Porch, Rear Porch, Screened
Total Parking Spaces 3
Garage Yes
Building
Lot Description On Golf Course, Sprinklers In Front, Sprinklers In Rear
Foundation Slab
Water Public
Architectural Style Spanish
Structure Type Block,Stucco
New Construction No
Others
Senior Community No
Tax ID 3114-02-00-0530
Acceptable Financing Cash, Conventional
Listing Terms Cash, Conventional
Virtual Tour https://www.youtube.com/embed/1eWNhQNWZUk?si=U3iHke6c86LTGiGA
"Molly's job is to find and attract mastery-based agents to the office, protect the culture, and make sure everyone is happy! "







