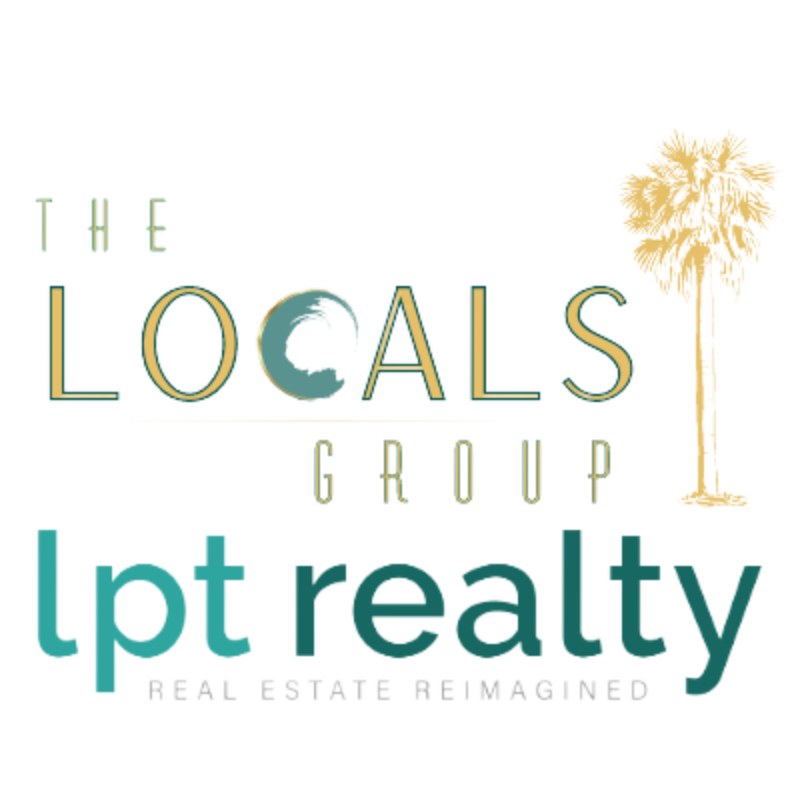3 Beds
2 Baths
2,464 SqFt
3 Beds
2 Baths
2,464 SqFt
Open House
Sun Sep 28, 1:00pm - 3:00pm
Key Details
Property Type Single Family Home
Sub Type Single Family Residence
Listing Status Active
Purchase Type For Sale
Square Footage 2,464 sqft
Price per Sqft $223
MLS Listing ID 1214046
Style Other
Bedrooms 3
Full Baths 2
HOA Fees $900/ann
HOA Y/N Yes
Year Built 2006
Annual Tax Amount $6,299
Acres 0.23
Lot Dimensions 70x130
Property Sub-Type Single Family Residence
Source Daytona Beach Area Association of REALTORS®
Property Description
Location
State FL
County Volusia
Area 97 - New Smyrna Beach S Of Pioneer, W Of 95
Direction From Airport Rd to Pioneer Trail go South on Airport Rd 1st Left at Marisol Dr. Right at Marisol Ct.
Region New Smyrna Beach
City Region New Smyrna Beach
Rooms
Primary Bedroom Level One
Dining Room true
Interior
Interior Features Breakfast Bar, Breakfast Nook, Ceiling Fan(s), Pantry, Primary Bathroom - Shower No Tub, Split Bedrooms, Walk-In Closet(s)
Heating Central, Electric
Cooling Central Air, Electric
Flooring Vinyl
Appliance Refrigerator, Microwave, Electric Range, Dishwasher
Heat Source Central, Electric
Laundry In Unit, Sink
Exterior
Exterior Feature Storm Shutters
Parking Features Garage
Garage Spaces 2.0
Fence Back Yard, Privacy, Vinyl
Pool In Ground, Heated, Screen Enclosure, Waterfall
Utilities Available Electricity Connected, Sewer Connected, Water Connected
Amenities Available Clubhouse, Fitness Center, Golf Course, Pool, Tennis Court(s)
View Y/N No
Roof Type Shingle
Porch Rear Porch, Screened
Road Frontage County Road
Total Parking Spaces 2
Garage Yes
Building
Lot Description Corner Lot
Faces West
Story 1
Foundation Slab
Sewer Public Sewer
Water Public
Architectural Style Other
Structure Type Block,Stucco
New Construction No
Others
Pets Allowed Yes
HOA Name VENETIAN BAY HOMEOWNERS ASSOCIATION, INC.
HOA Fee Include 900.0
Tax ID 7306-06-00-0700
Ownership Bowie
Security Features Security System Owned,Smoke Detector(s)
Acceptable Financing Cash, Conventional, FHA, VA Loan
Listing Terms Cash, Conventional, FHA, VA Loan
Special Listing Condition Standard
Pets Allowed Yes
Virtual Tour https://volusia-coast-imaging.aryeo.com/sites/gejonzp/unbranded

"Molly's job is to find and attract mastery-based agents to the office, protect the culture, and make sure everyone is happy! "







