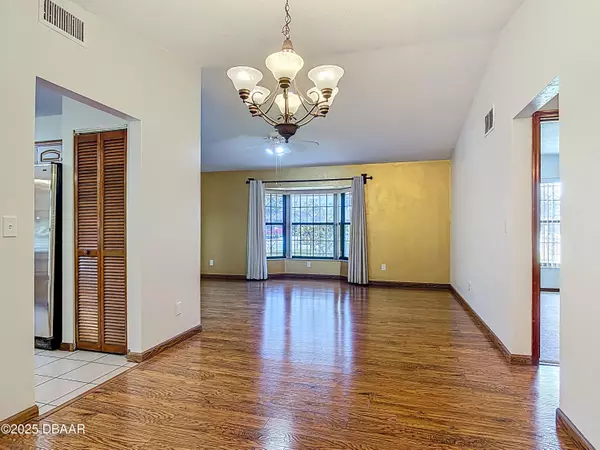2 Beds
2 Baths
2,273 SqFt
2 Beds
2 Baths
2,273 SqFt
OPEN HOUSE
Sun Aug 03, 11:00am - 2:00pm
Key Details
Property Type Single Family Home
Sub Type Single Family Residence
Listing Status Active
Purchase Type For Sale
Square Footage 2,273 sqft
Price per Sqft $140
MLS Listing ID 1215893
Style Ranch
Bedrooms 2
Full Baths 2
HOA Fees $211/ann
HOA Y/N Yes
Year Built 1983
Annual Tax Amount $4,314
Acres 0.21
Lot Dimensions 91.0 ft x 115.0 ft
Property Sub-Type Single Family Residence
Source Daytona Beach Area Association of REALTORS®
Property Description
-Natural gas heat and hot water
-Irrigation sprinklers with well
-Mature plantings, including; fig tree, trumpet bush, aloe vera plants, cherry tree, Japanese plum tree, hemlock tree
-Living room with large bay window
-Eat in kitchen with bay window
-True split bedroom floorplan
-2 full bathrooms
-Ceiling fans throughout
-Skylight in kitchen
-Covered front porch
-2 car garage with utility sink
-Neighborhood sidewalk
- One of the few areas that offer natural gas
-Centrally located
Location
State FL
County Volusia
Area 31 - Daytona S Of Beville, W Of Nova
Direction From Beville Rd, go south on Clyde Morris to right on Georgetowne Blvd, then right on Wellington Dr, or From Beville Rd, go south on Yorktowne Dr, left on N. Paul Revere Dr,, then right on Wellington Dr
Region Daytona Beach
City Region Daytona Beach
Rooms
Primary Bedroom Level One
Dining Room true
Interior
Interior Features Breakfast Nook, Ceiling Fan(s), Eat-in Kitchen, Entrance Foyer, Open Floorplan, Primary Bathroom - Shower No Tub, Split Bedrooms, Walk-In Closet(s)
Heating Central, Natural Gas
Cooling Central Air, Electric
Flooring Laminate, Tile
Appliance Washer, Refrigerator, Gas Water Heater, Electric Range, Dryer, Dishwasher
Heat Source Central, Natural Gas
Laundry Electric Dryer Hookup, Gas Dryer Hookup, In Garage, Sink, Washer Hookup
Exterior
Parking Features Attached, Garage, Garage Door Opener
Garage Spaces 2.0
Utilities Available Cable Available, Cable Connected, Electricity Connected, Natural Gas Available, Natural Gas Connected, Sewer Connected, Water Connected
View Y/N Yes
View Trees/Woods
Roof Type Shingle
Porch Covered, Front Porch, Patio, Porch, Rear Porch, Screened
Total Parking Spaces 2
Garage Yes
Building
Lot Description Many Trees, Sprinklers In Rear
Faces Northeast
Story 1
Foundation Slab
Sewer Public Sewer
Water Public
Architectural Style Ranch
Structure Type Block,Brick Veneer,Concrete,Stucco
New Construction No
Schools
Elementary Schools South Daytona
Middle Schools Silver Sands
High Schools Atlantic
Others
Pets Allowed Yes
HOA Fee Include 211.0
Tax ID 5236-13-00-2050
Ownership Shemi Amanda Sophia Ahmed El
Acceptable Financing Cash, Conventional
Listing Terms Cash, Conventional
Special Listing Condition Standard
Pets Allowed Yes
"Molly's job is to find and attract mastery-based agents to the office, protect the culture, and make sure everyone is happy! "







