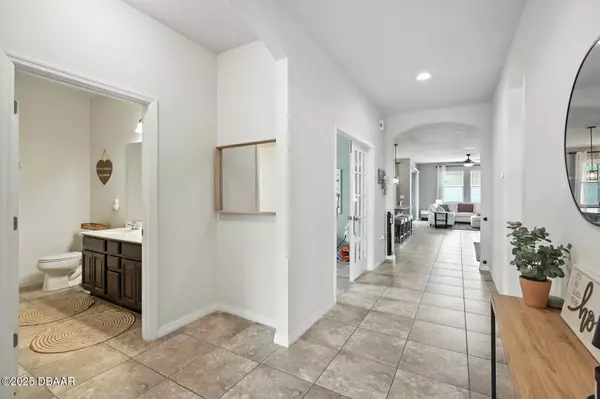3 Beds
2 Baths
2,001 SqFt
3 Beds
2 Baths
2,001 SqFt
OPEN HOUSE
Sat Aug 02, 10:00am - 12:00pm
Key Details
Property Type Single Family Home
Sub Type Single Family Residence
Listing Status Active
Purchase Type For Sale
Square Footage 2,001 sqft
Price per Sqft $192
Subdivision Shadows Crossings
MLS Listing ID 1216101
Style Craftsman,Traditional
Bedrooms 3
Full Baths 2
HOA Fees $145
Year Built 2017
Annual Tax Amount $5,359
Lot Size 9,147 Sqft
Lot Dimensions 0.21
Property Sub-Type Single Family Residence
Source Daytona Beach Area Association of REALTORS®
Property Description
From the moment you walk in, you'll notice the high ceilings, natural light, and an open layout that makes everyday living feel easy and comfortable. The kitchen is the heart of it all, featuring granite countertops, stainless steel appliances, a large island, and a walk-in pantry with plenty of room to stay organized.
The split floor plan offers privacy between the bedrooms, while the bonus room with double doors gives you the flexibility to create a home office, guest space, 4th bedroom, or playroom — whatever suits your lifestyle.
Step out back to a covered lanai and an oversized backyard that's full of potential. Whether you dream of a pool, a garden, or just extra space to enjoy, you've got the room to make it happen.
Built in 2017 and kept in like-new condition, this home also includes upgraded tile and carpet, energy-efficient features, and a 3-car garage for all the storage you could need.
You don't come across homes like this every day, come see it for yourself.
Location
State FL
County Volusia
Community Shadows Crossings
Direction Take I-4 East to Exit 111B for Saxon Blvd, then turn right onto Veterans Memorial Parkway. Continue straight for about 1.5 miles, then turn left onto Rhode Island Avenue. After about a quarter mile, make a left onto Leavitt Avenue—the community will be straight ahead.
Interior
Interior Features Ceiling Fan(s), In-Law Floorplan, Kitchen Island, Open Floorplan, Pantry, Vaulted Ceiling(s), Walk-In Closet(s)
Heating Central
Cooling Central Air
Exterior
Parking Features Attached, Garage
Garage Spaces 3.0
Utilities Available Cable Connected, Electricity Connected, Sewer Connected, Water Connected
Amenities Available Maintenance Grounds
Roof Type Shingle
Porch Porch, Rear Porch, Screened
Total Parking Spaces 3
Garage Yes
Building
Foundation Slab
Water Public
Architectural Style Craftsman, Traditional
Structure Type Block,Concrete,Stucco
New Construction No
Schools
Elementary Schools Manatee Cove
Middle Schools River Springs
High Schools University
Others
Senior Community No
Tax ID 801433000460
Acceptable Financing Cash, Conventional, FHA, VA Loan
Listing Terms Cash, Conventional, FHA, VA Loan
"Molly's job is to find and attract mastery-based agents to the office, protect the culture, and make sure everyone is happy! "







