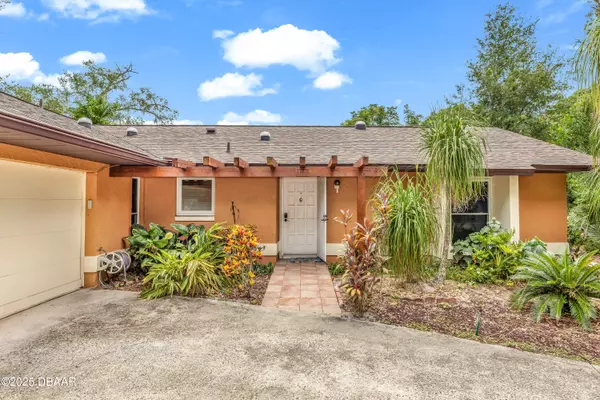3 Beds
2 Baths
2,346 SqFt
3 Beds
2 Baths
2,346 SqFt
Key Details
Property Type Single Family Home
Sub Type Single Family Residence
Listing Status Active
Purchase Type For Sale
Square Footage 2,346 sqft
Price per Sqft $191
MLS Listing ID 1216473
Style Ranch
Bedrooms 3
Full Baths 2
HOA Y/N No
Year Built 1980
Annual Tax Amount $1,755
Acres 0.48
Property Sub-Type Single Family Residence
Source Daytona Beach Area Association of REALTORS®
Property Description
Wake up to sunshine streaming through skylights & sip your coffee poolside while surrounded by the bubbling of the waterfall on the built-in, jetted hot tub & blooming palms. Created for both peaceful mornings & memorable gatherings, you'll find a warm & inviting kitchen that blends classic touches with thoughtful updates. Enjoy a water softener system plus a reverse osmosis system for the refrigerator water and ice dispensers and at night, have a cup of hot cocoa in front of the massive wood burning fireplace.
Escape to your private primary suite, complete with vaulted ceilings, tranquil views, generous closet spaces, & direct access to a one-of-a-kind outdoor shower (used daily) that's tucked away in a secluded garden alcove.
Location
State FL
County Seminole
Area 99 - Other
Direction Take I-4 and use exit 94 towards Longwood. Take FL-434 E/W State Rd 434. Turn R onto Raymond Ave. Turn L onto North St. Turn L onto Beach Ave. Turn R onto Arden St. Property will be on right.
Region Longwood
City Region Longwood
Rooms
Other Rooms Shed(s)
Primary Bedroom Level One
Interior
Interior Features Breakfast Bar, Ceiling Fan(s), Entrance Foyer, His and Hers Closets, Open Floorplan, Primary Bathroom - Shower No Tub, Solar Tube(s), Split Bedrooms, Vaulted Ceiling(s), Walk-In Closet(s)
Heating Central
Cooling Central Air, Split System
Flooring Carpet, Tile
Fireplaces Type Wood Burning
Fireplace Yes
Appliance Water Softener Owned, Washer, Tankless Water Heater, Refrigerator, Electric Oven, Dryer, Disposal, Dishwasher
Heat Source Central
Laundry Electric Dryer Hookup, Washer Hookup
Exterior
Exterior Feature Outdoor Shower
Parking Features Attached, Garage, Garage Door Opener
Garage Spaces 2.0
Fence Full
Pool In Ground, Gas Heat, Screen Enclosure, Solar Heat
Utilities Available Cable Available, Cable Connected, Electricity Available, Electricity Connected, Water Available, Water Connected, Other
View Y/N No
Roof Type Shingle
Porch Deck, Front Porch, Patio, Rear Porch, Screened, Side Porch
Road Frontage City Street
Total Parking Spaces 2
Garage Yes
Building
Lot Description Many Trees, Sprinklers In Front, Sprinklers In Rear
Story 1
Foundation Slab
Sewer Septic Tank
Water Public
Architectural Style Ranch
Structure Type Stucco
New Construction No
Others
Pets Allowed Yes
Tax ID 01-21-29-5CK-150H-0030
Ownership OWNER OF RECORD
Security Features Closed Circuit Camera(s),Fire Alarm,Security Lights,Security System Owned,Smoke Detector(s)
Acceptable Financing Cash, Conventional, FHA, Owner May Carry, VA Loan
Listing Terms Cash, Conventional, FHA, Owner May Carry, VA Loan
Special Listing Condition Standard
Pets Allowed Yes

"Molly's job is to find and attract mastery-based agents to the office, protect the culture, and make sure everyone is happy! "







