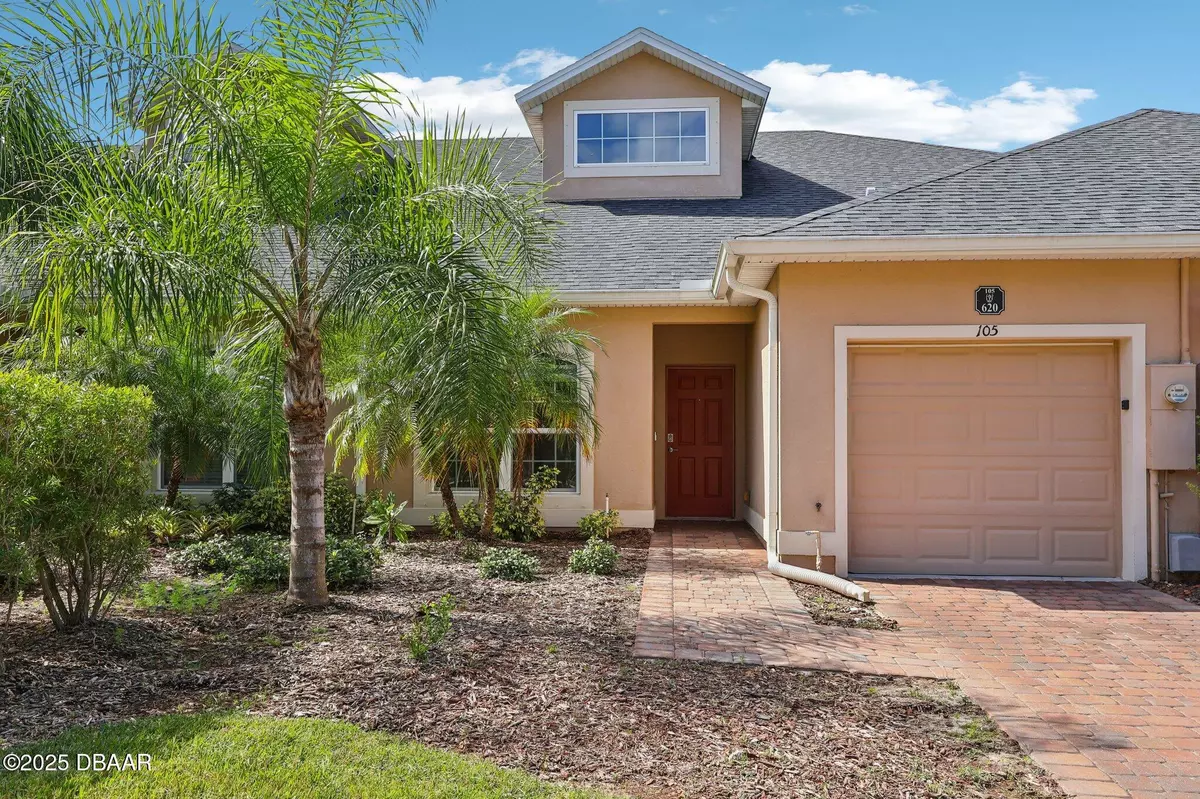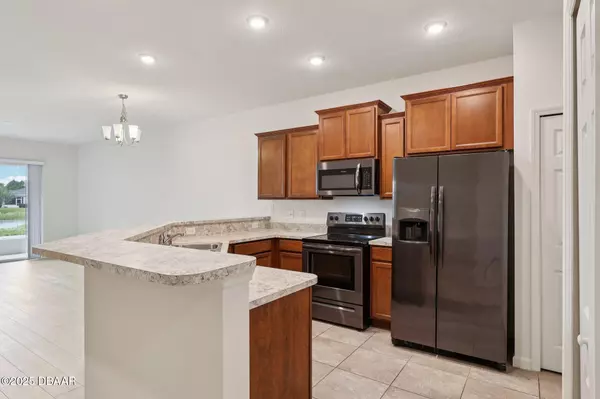2 Beds
2 Baths
1,782 SqFt
2 Beds
2 Baths
1,782 SqFt
Key Details
Property Type Townhouse
Sub Type Townhouse
Listing Status Pending
Purchase Type For Sale
Square Footage 1,782 sqft
Price per Sqft $137
MLS Listing ID 1216581
Style Contemporary
Bedrooms 2
Full Baths 2
HOA Fees $745/qua
HOA Y/N Yes
Year Built 2020
Annual Tax Amount $4,170
Acres 0.08
Lot Dimensions 27X136
Property Sub-Type Townhouse
Source Daytona Beach Area Association of REALTORS®
Property Description
Enjoy 1,399 sq. ft. of stylish living with brand new luxury vinyl flooring, 2 bedrooms, 2 baths, a Flex Room, and a 1-car garage. The kitchen features Rouge cabinets and stainless steel appliances. Natural light fills the space through large windows and sliding glass doors leading to a covered 8x13 lanai. Elegant Castilian Gray tile accents all wet areas.
Located in the Bayside Lakes community with access to a resort-style pool, tennis and basketball courts, clubhouse, and fitness center. Comfort, style, and amenities all in one!
Location
State FL
County Brevard
Area 99 - Other
Direction From Malabar Rd- Right onto Jupiter Blvd SE Left onto Emerson Dr Continue onto Bayside Lakes Blvd SE Left onto Cogan Dr Left onto Stonebriar Dr Left onto Rangewood Dr SE Turn left onto Remington Green Dr
Region Palm Bay
City Region Palm Bay
Rooms
Primary Bedroom Level One
Dining Room true
Interior
Interior Features Open Floorplan
Heating Central, Electric
Cooling Central Air, Electric
Flooring Laminate, Tile
Appliance Refrigerator, Microwave, Electric Oven, Dishwasher
Heat Source Central, Electric
Laundry In Unit
Exterior
Parking Features Attached, Garage
Garage Spaces 1.0
Utilities Available Cable Available, Electricity Available, Electricity Connected, Sewer Available, Sewer Connected, Water Available, Water Connected
Amenities Available Basketball Court, Clubhouse, Fitness Center, Golf Course, Maintenance Grounds, Pool, Tennis Court(s)
View Y/N Yes
View Golf Course
Roof Type Shingle
Porch Patio
Road Frontage City Street
Total Parking Spaces 1
Garage Yes
Building
Story 1
Foundation Slab
Sewer Public Sewer
Water Public
Architectural Style Contemporary
Structure Type Block,Concrete,Stucco
New Construction No
Schools
Elementary Schools Westside
Middle Schools Southwestern
Others
Pets Allowed Breed Restrictions
HOA Name Fairway Crossing at Bayside Lakes HOA Inc.
HOA Fee Include 745.0
Tax ID 29-37-19-UZ-*-54
Ownership JOHN COLIN STEVENS TRUST
Acceptable Financing Cash, Conventional, FHA, VA Loan
Listing Terms Cash, Conventional, FHA, VA Loan
Special Listing Condition Standard
Pets Allowed Breed Restrictions

"Molly's job is to find and attract mastery-based agents to the office, protect the culture, and make sure everyone is happy! "







