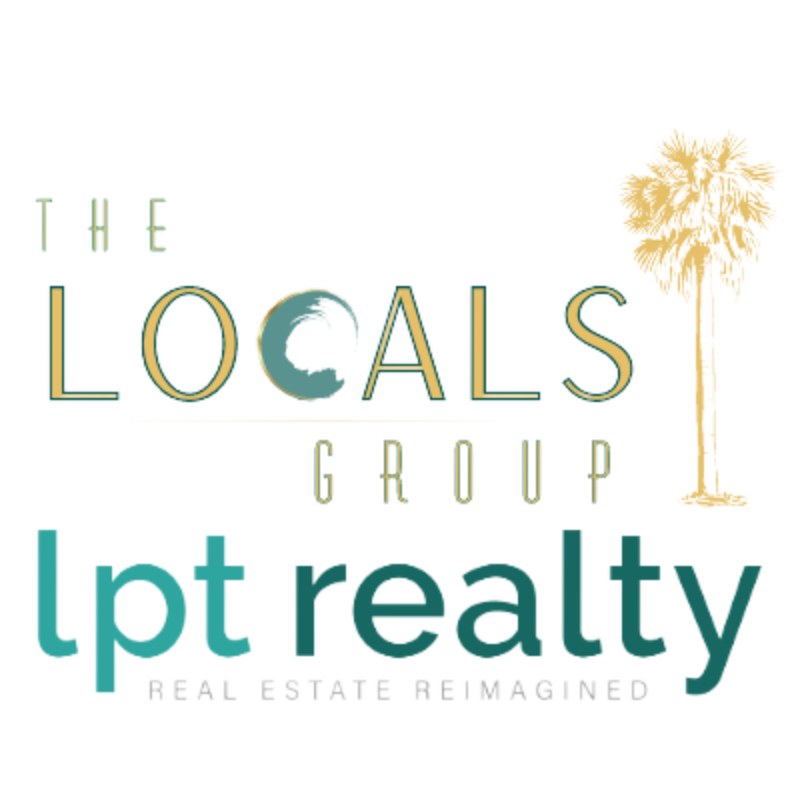4 Beds
3 Baths
10,454 SqFt
4 Beds
3 Baths
10,454 SqFt
Open House
Sat Oct 04, 12:00pm - 2:00pm
Key Details
Property Type Single Family Home
Sub Type Single Family Residence
Listing Status Active
Purchase Type For Sale
Square Footage 10,454 sqft
Price per Sqft $50
MLS Listing ID 1216667
Style Traditional
Bedrooms 4
Full Baths 3
HOA Fees $930/ann
HOA Y/N Yes
Year Built 2002
Annual Tax Amount $2,985
Acres 0.24
Lot Dimensions 84.0 ft x 125.0 ft
Property Sub-Type Single Family Residence
Source Daytona Beach Area Association of REALTORS®
Property Description
Inside the home, the layout flows from an open living+cafe-style dining space and continues into the updated kitchen with quartz countertops (2022). Major systems are all renewed: roof (2024), A/C (2021), water heater (2025), and salt cell (2023). The oversized garage offers extra space for a gym, workshop, or extra storage. The primary suite includes dual vanities and dual walk-in closets (one doubling as a FEMA-approved safe room).
Ideally located just minutes from beaches, I-95, shopping, and the Daytona Speedway, this home delivers comfort and convenience. Sellers are the original owners and will include a 1-year home warranty at closing. Schedule your private showing today! Square footage received from tax rolls. All information recorded in the MLS intended to be accurate but cannot be guaranteed.
Ready for more peace of mind?
Home previously had a whole house generator. The concrete slab remains in place, and the propane fuel tank (250 gallon) is already HOA-approved, permitted, and installed underground, hook-up-ready for a new unit.
Location
State FL
County Volusia
Area 24 - Port Orange N Of Dunlawton, E Of 95
Direction Head south Williamson Blvd, 1.9 mi turn left on Madeline Ave, turn right onto Town Park, house is the left
Region Port Orange
City Region Port Orange
Rooms
Primary Bedroom Level One
Interior
Interior Features Breakfast Nook, Entrance Foyer, His and Hers Closets, Kitchen Island, Open Floorplan, Primary Bathroom -Tub with Separate Shower, Split Bedrooms, Walk-In Closet(s)
Heating Central
Cooling Central Air
Flooring Vinyl
Appliance Washer, Refrigerator, Microwave, Ice Maker, ENERGY STAR Qualified Washer, ENERGY STAR Qualified Refrigerator, ENERGY STAR Qualified Dryer, ENERGY STAR Qualified Dishwasher, Electric Water Heater, Electric Oven, Electric Cooktop, Dryer, Disposal, Dishwasher
Heat Source Central
Laundry Electric Dryer Hookup, In Unit
Exterior
Parking Features Attached, Garage
Garage Spaces 2.0
Fence Back Yard, Fenced, Privacy, Vinyl
Pool In Ground, Fenced, Salt Water, Screen Enclosure, Waterfall
Utilities Available Cable Available, Electricity Connected, Sewer Connected, Water Connected
Amenities Available Maintenance Grounds
View Y/N Yes
View Pool
Roof Type Shingle
Porch Covered, Patio, Screened
Road Frontage City Street
Total Parking Spaces 2
Garage Yes
Building
Lot Description Cul-De-Sac
Faces South
Story 1
Foundation Block, Slab
Sewer Public Sewer
Water Public
Architectural Style Traditional
Structure Type Stucco
New Construction No
Schools
Elementary Schools Horizon
Middle Schools Silver Sands
High Schools Atlantic
Others
Pets Allowed Cats OK, Dogs OK
HOA Fee Include 930.0
Tax ID 6201-04-00-0910
Ownership Todd A Stiffler
Security Features Security System Owned,Smoke Detector(s)
Acceptable Financing Cash, Conventional, FHA, USDA Loan, VA Loan
Listing Terms Cash, Conventional, FHA, USDA Loan, VA Loan
Special Listing Condition Standard
Pets Allowed Cats OK, Dogs OK

"Molly's job is to find and attract mastery-based agents to the office, protect the culture, and make sure everyone is happy! "







