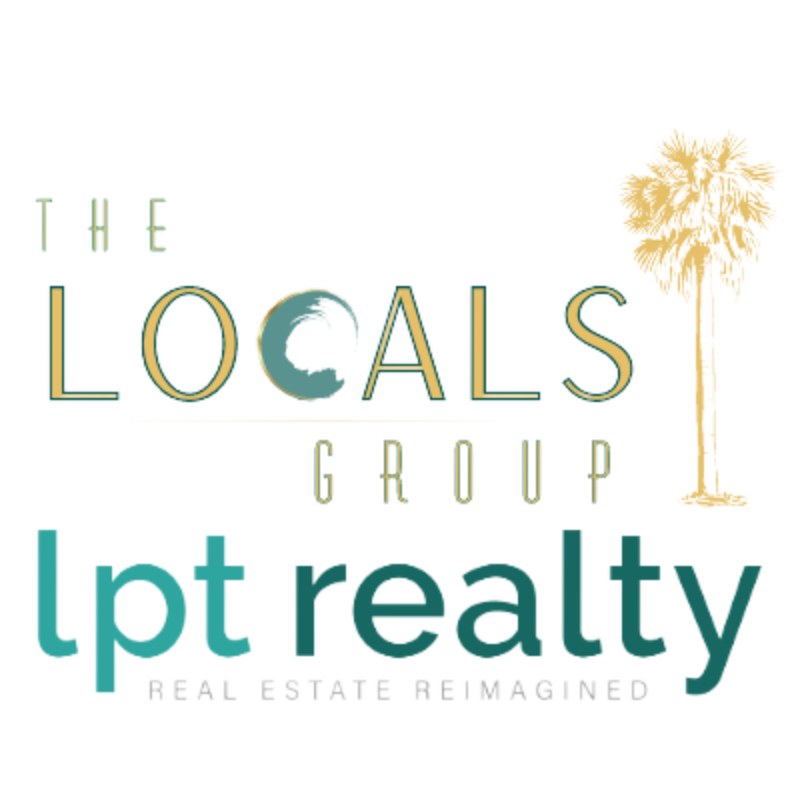6 Beds
5 Baths
4,560 SqFt
6 Beds
5 Baths
4,560 SqFt
Key Details
Property Type Single Family Home
Sub Type Single Family Residence
Listing Status Active
Purchase Type For Sale
Square Footage 4,560 sqft
Price per Sqft $100
MLS Listing ID 1218000
Bedrooms 6
Full Baths 4
Half Baths 1
HOA Fees $1,200/ann
HOA Y/N Yes
Year Built 2007
Annual Tax Amount $5,816
Acres 0.23
Lot Dimensions 9,932 SqFt / 923 SqM
Property Sub-Type Single Family Residence
Source Daytona Beach Area Association of REALTORS®
Property Description
Location
State FL
County Osceola
Area 99 - Other
Direction Pleasant Hill Rd, Continue onto Cypress Pkwy, Left onto Cypress Dr, right at the Country Club Rd, left onto Walnut St, left onto Amiens Way, right onto Dampierre Ct.
Region Kissimmee
City Region Kissimmee
Rooms
Primary Bedroom Level Two
Interior
Interior Features Ceiling Fan(s), Eat-in Kitchen, Walk-In Closet(s), Other
Heating Central
Cooling Central Air
Flooring Carpet, Tile
Appliance Refrigerator, Microwave, Electric Range
Heat Source Central
Exterior
Parking Features Attached, Garage, Garage Door Opener, Off Street, Other
Garage Spaces 3.0
Fence Chain Link
Utilities Available Cable Available, Electricity Available, Sewer Available, Water Available, Other
Amenities Available Cable TV, Fitness Center, Maintenance Grounds, Playground, Pool, Racquetball, Tennis Court(s), Other
View Y/N No
Roof Type Shingle
Porch Rear Porch
Total Parking Spaces 3
Garage Yes
Building
Lot Description Cleared
Faces Southeast
Story 2
Foundation Slab
Sewer Public Sewer
Water Public
Structure Type Block,Concrete,Stucco
New Construction No
Others
Pets Allowed Cats OK, Dogs OK, Yes
HOA Name Association Of Poinciana Villages
HOA Fee Include 1200.0
Tax ID 25-26-28-6138-2079-0020
Ownership Louise K Ambrose
Acceptable Financing Cash, Conventional, FHA, VA Loan
Listing Terms Cash, Conventional, FHA, VA Loan
Special Listing Condition Standard
Pets Allowed Cats OK, Dogs OK, Yes

"Molly's job is to find and attract mastery-based agents to the office, protect the culture, and make sure everyone is happy! "







