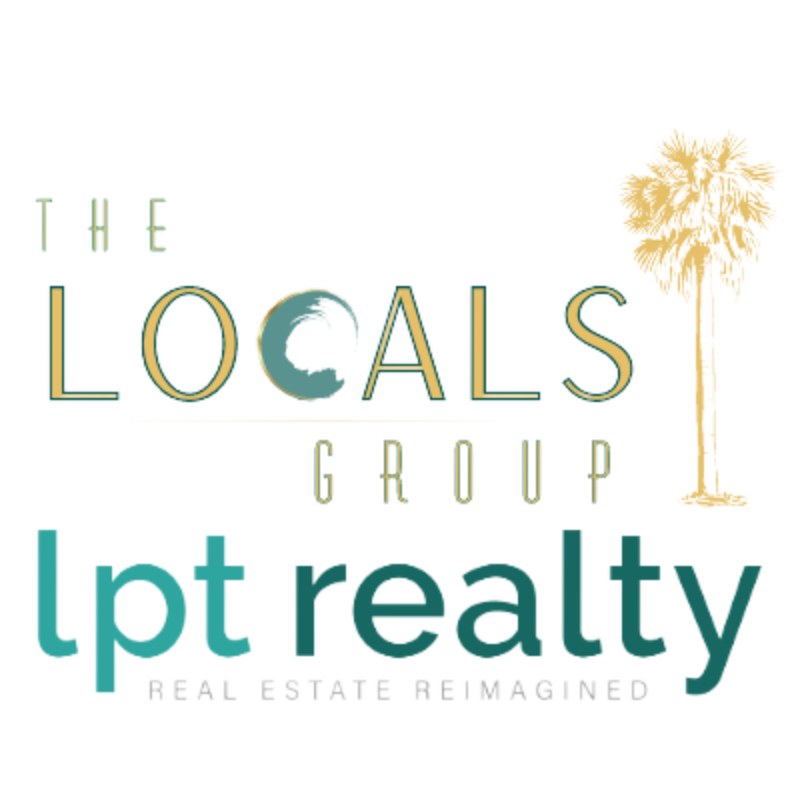3 Beds
2 Baths
4,869 SqFt
3 Beds
2 Baths
4,869 SqFt
Key Details
Property Type Single Family Home
Sub Type Single Family Residence
Listing Status Active
Purchase Type For Sale
Square Footage 4,869 sqft
Price per Sqft $102
MLS Listing ID 1218006
Style Traditional
Bedrooms 3
Full Baths 2
HOA Fees $275/ann
HOA Y/N Yes
Year Built 1999
Annual Tax Amount $6,203
Acres 0.69
Lot Dimensions 131.0 ft x 230.0 ft
Property Sub-Type Single Family Residence
Source Daytona Beach Area Association of REALTORS®
Property Description
Location
State FL
County Volusia
Area 91 - Deltona
Direction I-4 to Saxon Blvd, Left on Sterling Silver Blvd, 3rd Left onto Gold Oaks Rd, Right onto Platinum Ct.
Region Deltona
City Region Deltona
Rooms
Primary Bedroom Level One
Dining Room true
Interior
Interior Features Breakfast Bar, Built-in Features, Ceiling Fan(s), Eat-in Kitchen, Kitchen Island, Open Floorplan, Primary Bathroom -Tub with Separate Shower, Split Bedrooms, Walk-In Closet(s)
Heating Central
Cooling Central Air
Flooring Carpet, Vinyl
Fireplaces Type Wood Burning
Fireplace Yes
Appliance Washer, Refrigerator, Microwave, Dryer, Dishwasher, Convection Oven
Heat Source Central
Laundry In Unit
Exterior
Parking Features Attached, Garage
Garage Spaces 3.0
Utilities Available Electricity Connected, Sewer Connected, Water Connected
View Y/N No
Roof Type Shingle
Total Parking Spaces 3
Garage Yes
Building
Story 1
Foundation Slab
Water Public
Architectural Style Traditional
New Construction No
Others
HOA Fee Include 275.0
Tax ID 8120-05-00-0550
Acceptable Financing Cash, Conventional, FHA, VA Loan
Listing Terms Cash, Conventional, FHA, VA Loan
Special Listing Condition Standard

"Molly's job is to find and attract mastery-based agents to the office, protect the culture, and make sure everyone is happy! "







