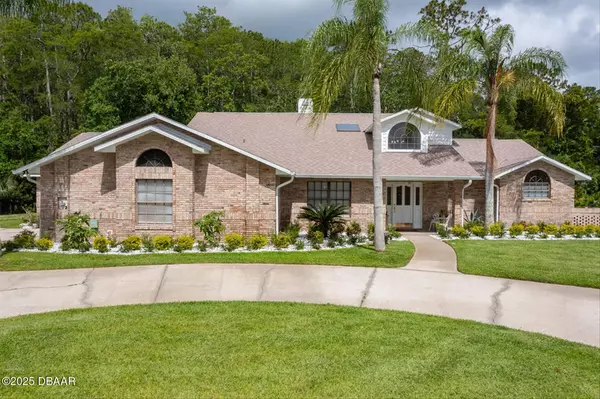4 Beds
4 Baths
18,443 SqFt
4 Beds
4 Baths
18,443 SqFt
Open House
Sat Nov 08, 11:00am - 2:00pm
Key Details
Property Type Single Family Home
Sub Type Single Family Residence
Listing Status Active
Purchase Type For Sale
Square Footage 18,443 sqft
Price per Sqft $35
MLS Listing ID 1218388
Style Traditional
Bedrooms 4
Full Baths 3
Half Baths 1
HOA Fees $415/qua
HOA Y/N Yes
Year Built 1989
Annual Tax Amount $8,955
Acres 0.42
Lot Dimensions 135x100
Property Sub-Type Single Family Residence
Source Daytona Beach Area Association of REALTORS®
Property Description
Location
State FL
County Volusia
Area 48 - Ormond Beach W Of 95, N Of 40
Direction Directions: From 95 take Granada Blvd West. Breakaway Trails entrance is on the right. Turn right onto Breakaway Trail. Turn left onto Shadowcreek Way. Turn left onto Crescent Lake Way. Turn right. Destination will be on the right
Region Ormond Beach
City Region Ormond Beach
Rooms
Primary Bedroom Level One
Interior
Interior Features Breakfast Bar, Breakfast Nook, Ceiling Fan(s), Central Vacuum, Eat-in Kitchen, Entrance Foyer, Kitchen Island, Open Floorplan, Pantry, Primary Downstairs, Split Bedrooms, Vaulted Ceiling(s), Walk-In Closet(s)
Heating Central, Electric
Cooling Central Air
Flooring Tile, Vinyl
Fireplaces Type Wood Burning, Other
Fireplace Yes
Appliance Washer, Refrigerator, Microwave, Ice Maker, Electric Water Heater, Electric Range, Electric Cooktop, Double Oven, Disposal, Dishwasher, Convection Oven
Heat Source Central, Electric
Laundry Electric Dryer Hookup, In Unit, Washer Hookup
Exterior
Exterior Feature Other
Parking Features Attached, Circular Driveway, Garage, Garage Door Opener
Garage Spaces 2.0
Pool In Ground, Heated, Screen Enclosure
Utilities Available Cable Connected, Electricity Connected, Sewer Connected, Water Connected
Amenities Available Basketball Court, Clubhouse, Gated, Maintenance Grounds, Management - Full Time, Park, Pickleball, Playground, Security, Tennis Court(s), Trash
View Y/N Yes
View Pool, Trees/Woods
Roof Type Shingle
Porch Covered, Front Porch, Rear Porch, Screened
Total Parking Spaces 2
Garage Yes
Building
Lot Description Cul-De-Sac, Irregular Lot, Many Trees
Faces East
Story 1
Foundation Slab
Sewer Public Sewer
Water Public
Architectural Style Traditional
Structure Type Brick
New Construction No
Schools
Elementary Schools Pathways
Middle Schools Hinson
High Schools Mainland
Others
HOA Name BREAKAWAY TRAILS
HOA Fee Include 415.0
Tax ID 4126-04-00-0190
Ownership Daniel E Florio
Security Features Gated with Guard,Security System Owned,Smoke Detector(s)
Acceptable Financing Cash, Conventional, FHA, VA Loan
Listing Terms Cash, Conventional, FHA, VA Loan
Special Listing Condition Standard

"Molly's job is to find and attract mastery-based agents to the office, protect the culture, and make sure everyone is happy! "







