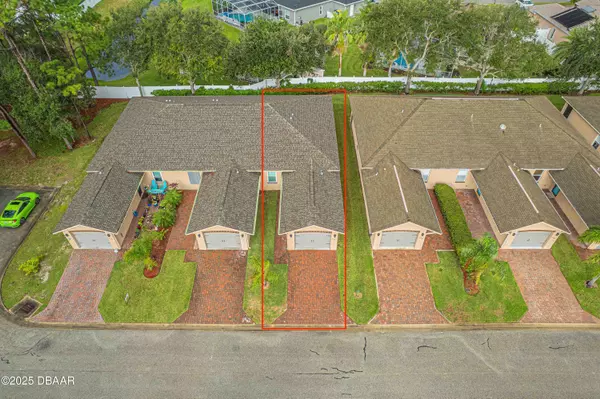2 Beds
2 Baths
1,890 SqFt
2 Beds
2 Baths
1,890 SqFt
Open House
Sun Nov 09, 9:00am - 11:00am
Key Details
Property Type Condo
Sub Type Condominium
Listing Status Active
Purchase Type For Sale
Square Footage 1,890 sqft
Price per Sqft $113
MLS Listing ID 1218833
Bedrooms 2
Full Baths 2
HOA Fees $375/mo
HOA Y/N Yes
Year Built 2023
Annual Tax Amount $3,912
Acres 0.04
Property Sub-Type Condominium
Source Daytona Beach Area Association of REALTORS®
Property Description
The HOA provides exterior maintenance, including roof and lawn care, for easy, low-maintenance living. Conveniently located just 5 miles from Downtown New Smyrna Beach, residents can enjoy a short drive down Riverside Drive or a quick e-bike ride to take in the scenic waterfront views.
Edgewater offers a quiet lifestyle with continued community growth, making this property an excellent option for those seeking comfort and convenience close to the beach. Seller is motivated and ready to make a deal!
Location
State FL
County Volusia
Area 80 - Edgewater
Direction US1 to Falcon Ave at the light. Follow road to Tuscany villas on the left.
Region Edgewater
City Region Edgewater
Rooms
Primary Bedroom Level One
Interior
Interior Features Breakfast Bar, Ceiling Fan(s), Primary Bathroom - Shower No Tub
Heating Central
Cooling Central Air
Flooring Carpet, Vinyl
Appliance Washer/Dryer Stacked, Refrigerator, Microwave, Electric Water Heater, Electric Range, Dishwasher
Heat Source Central
Laundry In Unit
Exterior
Exterior Feature Storm Shutters
Parking Features Attached, Garage
Garage Spaces 1.0
Utilities Available Cable Available, Electricity Connected, Sewer Connected, Water Connected
View Y/N No
Roof Type Shingle
Porch Covered, Rear Porch
Total Parking Spaces 1
Garage Yes
Building
Lot Description Dead End Street
Story 1
Foundation Block, Slab
Sewer Public Sewer
Water Public
Level or Stories 1
Structure Type Block,Concrete,Stucco
New Construction No
Others
Pets Allowed Yes
HOA Fee Include 375.0
Tax ID 8402-63-00-0120
Ownership Sean Duggan
Acceptable Financing Cash, Conventional, FHA, VA Loan
Listing Terms Cash, Conventional, FHA, VA Loan
Special Listing Condition Standard
Pets Allowed Yes

"Molly's job is to find and attract mastery-based agents to the office, protect the culture, and make sure everyone is happy! "







