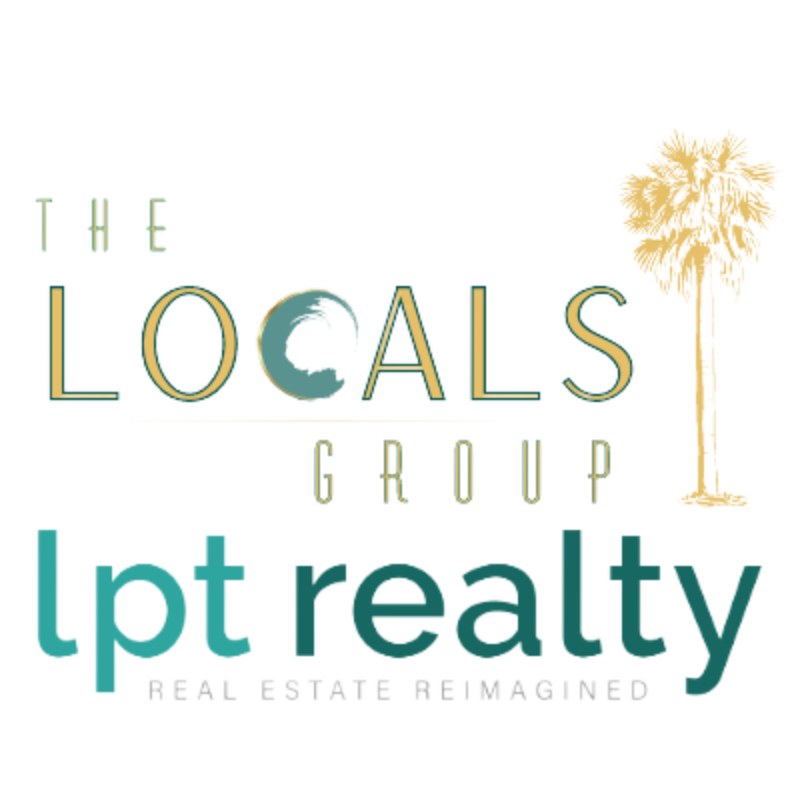
2 Beds
3 Baths
2,067 SqFt
2 Beds
3 Baths
2,067 SqFt
Key Details
Property Type Single Family Home
Sub Type Single Family Residence
Listing Status Active
Purchase Type For Sale
Square Footage 2,067 sqft
Price per Sqft $304
Subdivision Latitude
MLS Listing ID 1218989
Style Traditional
Bedrooms 2
Full Baths 2
Half Baths 1
HOA Fees $343
Year Built 2021
Annual Tax Amount $6,736
Property Sub-Type Single Family Residence
Source Daytona Beach Area Association of REALTORS®
Property Description
The primary suite offers a private retreat with two walk-in closets with wood shelving and a spa-style bathroom featuring dual vanities, white cabinetry, quartz countertops, and a frameless glass walk-in shower with floor-to-ceiling tile. The guest suite provides comfort and privacy with its own en suite bath, quartz countertop, a pocket door, and wood shelving in the closet.
The laundry room combines function and style with a newer washer and dryer and Serena & Lily wallpaper that infuses the space with personality. Adjacent to the garage entry, a quartz-topped stop-and-drop area with cabinetry keeps daily essentials neatly within reach. Open the sliding glass doors to your extended lanai with pavers, the perfect spot to enjoy morning coffee or evening cocktails while taking in the tranquil water views visible from every rear window.
Community & Lifestyle: Designed for vibrant 55+ living, this community blends recreation, relaxation, and connection. Enjoy resort-style pools, state-of-the-art fitness center, restaurant, theater, live entertainment daily, pickleball and tennis courts, dog park, art studio, and a private beach club with shuttle service. HOA maintenance includes lawn care, exterior pest control, and access to all community amenities, so you can truly live the Margaritaville lifestyle.
Roof 2021 | HVAC 2021 | Tankless Hot Water Heater 2021
Square footage received from tax rolls. All information recorded in the MLS intended to be accurate but cannot be guaranteed.
Location
State FL
County Volusia
Community Latitude
Direction LPGA Boulevard, head west and turn right (north) onto Tymber Creek Road. Continue on Tymber Creek Road, then turn right (east) onto Margaritaville Avenue. Property will be on your left-hand (north) side.
Interior
Interior Features Breakfast Nook, Ceiling Fan(s), Guest Suite, His and Hers Closets, Kitchen Island, Open Floorplan, Primary Bathroom - Shower No Tub, Smart Home, Smart Thermostat, Split Bedrooms, Walk-In Closet(s)
Heating Central, Electric
Cooling Central Air, Electric
Exterior
Exterior Feature Fire Pit
Parking Features Garage, Garage Door Opener
Garage Spaces 2.0
Utilities Available Cable Connected, Electricity Connected, Natural Gas Connected, Sewer Connected, Water Connected
Amenities Available Barbecue, Clubhouse, Dog Park, Fitness Center, Gated, Jogging Path, Maintenance Grounds, Management - Full Time, Park, Pickleball, Pool, Sauna, Spa/Hot Tub, Tennis Court(s), Other
Waterfront Description Pond
Roof Type Shingle
Porch Covered, Rear Porch, Screened
Total Parking Spaces 2
Garage Yes
Building
Lot Description Sprinklers In Front, Sprinklers In Rear
Foundation Block, Slab
Water Public
Architectural Style Traditional
Structure Type Block,Concrete,Stucco
New Construction No
Others
Senior Community Yes
Tax ID 5205-04-00-1652
Acceptable Financing Cash, Conventional, VA Loan
Listing Terms Cash, Conventional, VA Loan
Virtual Tour https://www.zillow.com/view-imx/bfbeec9a-d52b-4548-bd2f-5afb88d51878?setAttribution=mls&wl=true&initialViewType=pano&utm_source=dashboard

"Molly's job is to find and attract mastery-based agents to the office, protect the culture, and make sure everyone is happy! "







