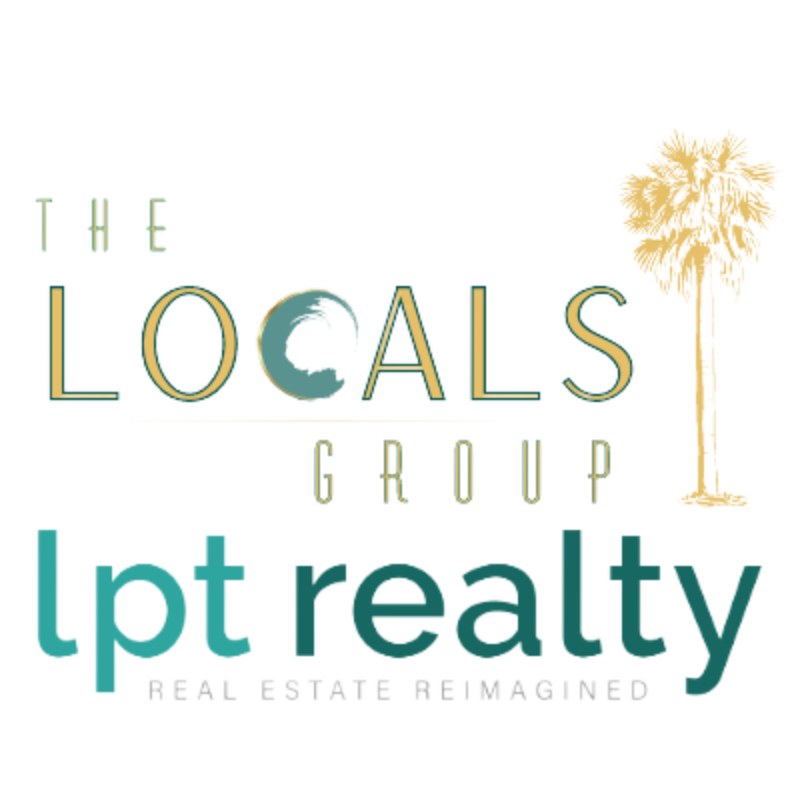
3 Beds
2 Baths
1,527 SqFt
3 Beds
2 Baths
1,527 SqFt
Open House
Sun Oct 19, 2:00pm - 4:00pm
Key Details
Property Type Single Family Home
Sub Type Single Family Residence
Listing Status Active
Purchase Type For Sale
Square Footage 1,527 sqft
Price per Sqft $252
Subdivision Atlantic City
MLS Listing ID 1219001
Style Ranch
Bedrooms 3
Full Baths 2
Year Built 1939
Annual Tax Amount $5,146
Lot Size 6,098 Sqft
Lot Dimensions 0.14
Property Sub-Type Single Family Residence
Source Daytona Beach Area Association of REALTORS®
Property Description
This 3-bedroom, 2-bath home has a warmth and personality you don't find every day. From the moment you step inside, you'll notice the character that only a thoughtfully cared-for home can offer.
The living area feels bright and comfortable, with wood floors, plenty of natural light, and a cozy brick fireplace at its center. The kitchen is designed for both everyday life and entertaining, featuring a gas range, stainless steel accents, and an easy flow to the dining and family spaces.
French doors open to inviting outdoor areas with paver patios and room to relax after a day at the beach. With natural gas utilities, a detached garage, and a convenient mudroom connection, every detail was made for comfort and practicality. Set on a high, well-situated lot within walking distance to the beach and just a quick bike ride to Beach Street, Jackie Robinson Ballpark, shopping, restaurants, and nightlife, this home blends charm, function, and location in one perfect package. Schedule a private showing today!
Location
State FL
County Volusia
Community Atlantic City
Direction From W ISB heading east, turn right on S Peninsula Dr and then turn left on Sears Ave. The property will be on the right.
Interior
Interior Features Breakfast Bar, Ceiling Fan(s), Entrance Foyer, Primary Bathroom - Tub with Shower, Primary Downstairs
Heating Central
Cooling Central Air
Fireplaces Type Wood Burning
Fireplace Yes
Exterior
Parking Features Attached, Garage, On Street
Garage Spaces 1.0
Utilities Available Electricity Connected, Sewer Connected, Water Connected
Roof Type Shingle
Porch Patio
Total Parking Spaces 1
Garage Yes
Building
Foundation Slab
Water Public
Architectural Style Ranch
Structure Type Block,Concrete
New Construction No
Schools
Elementary Schools Longstreet
Middle Schools Campbell
High Schools Mainland
Others
Senior Community No
Tax ID 5309-29-00-0030
Acceptable Financing Cash, Conventional, FHA, VA Loan
Listing Terms Cash, Conventional, FHA, VA Loan
Virtual Tour https://www.zillow.com/view-imx/7010438c-517f-4b3d-9c3b-cfd1b097f358?setAttribution=mls&wl=true&initialViewType=pano&utm_source=dashboard

"Molly's job is to find and attract mastery-based agents to the office, protect the culture, and make sure everyone is happy! "







