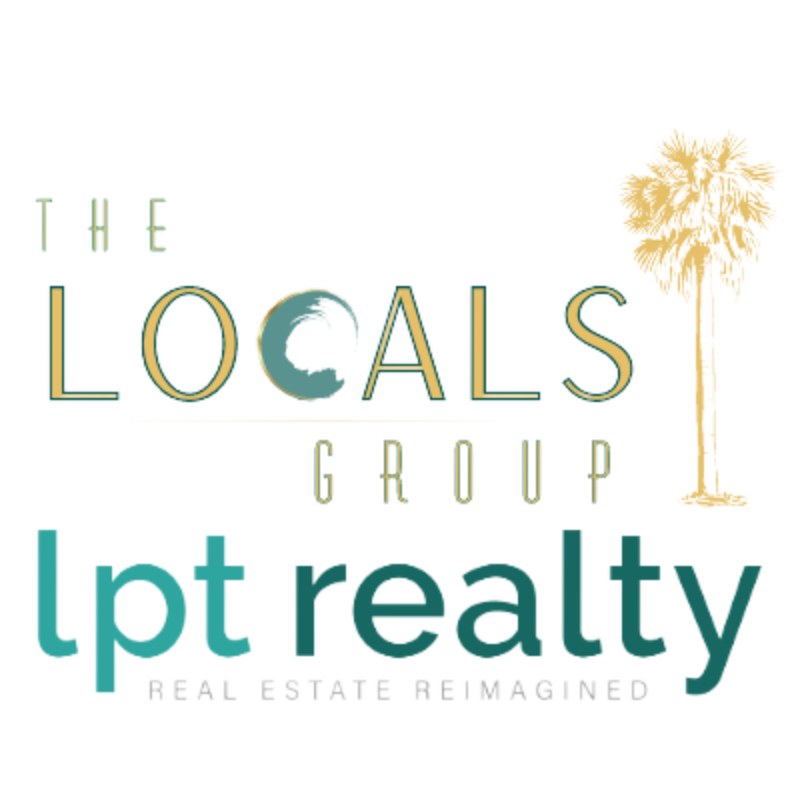4 Beds
3 Baths
4,389 SqFt
4 Beds
3 Baths
4,389 SqFt
Key Details
Property Type Single Family Home
Sub Type Single Family Residence
Listing Status Active
Purchase Type For Sale
Square Footage 4,389 sqft
Price per Sqft $250
MLS Listing ID 1219074
Bedrooms 4
Full Baths 2
Half Baths 1
HOA Y/N Yes
Year Built 1996
Annual Tax Amount $15,739
Acres 0.26
Lot Dimensions 105.0 ft x 110.0 ft
Property Sub-Type Single Family Residence
Source Daytona Beach Area Association of REALTORS®
Property Description
Location
State FL
County Volusia
Area 11 - Ponce Inlet
Direction South on A1A, Turn R on Inlet Point Blvd, Turn L onto S Turn Cir.
Region Ponce Inlet
City Region Ponce Inlet
Rooms
Primary Bedroom Level Two
Dining Room true
Interior
Interior Features Ceiling Fan(s), Eat-in Kitchen, His and Hers Closets, Open Floorplan, Primary Downstairs, Split Bedrooms, Walk-In Closet(s)
Heating Central
Cooling Central Air, Multi Units
Flooring Carpet, Tile
Fireplace Yes
Appliance Refrigerator, Microwave, Electric Range, Disposal, Dishwasher
Heat Source Central
Laundry Lower Level
Exterior
Parking Features Garage
Garage Spaces 3.0
Pool In Ground, Other
Utilities Available Electricity Connected, Sewer Connected, Water Connected
View Y/N No
Roof Type Tile
Porch Screened
Total Parking Spaces 3
Garage Yes
Building
Faces West
Story 2
Foundation Slab
Sewer Public Sewer
Water Public
Structure Type Block,Stucco
New Construction No
Others
Pets Allowed Cats OK, Dogs OK, Yes
Tax ID 6430-23-00-0120
Ownership ask agent
Security Features Security System Owned
Acceptable Financing Cash, Conventional, VA Loan
Listing Terms Cash, Conventional, VA Loan
Special Listing Condition Standard
Pets Allowed Cats OK, Dogs OK, Yes

"Molly's job is to find and attract mastery-based agents to the office, protect the culture, and make sure everyone is happy! "







