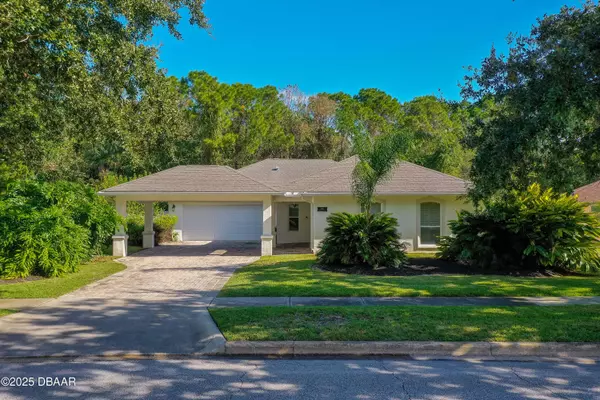3 Beds
3 Baths
3,304 SqFt
3 Beds
3 Baths
3,304 SqFt
Open House
Sat Nov 08, 12:00pm - 3:00pm
Key Details
Property Type Single Family Home
Sub Type Single Family Residence
Listing Status Active
Purchase Type For Sale
Square Footage 3,304 sqft
Price per Sqft $166
MLS Listing ID 1219151
Bedrooms 3
Full Baths 3
HOA Fees $953/ann
HOA Y/N Yes
Year Built 2003
Annual Tax Amount $6,452
Acres 0.24
Lot Dimensions 86.0 ft x 125.0 ft
Property Sub-Type Single Family Residence
Source Daytona Beach Area Association of REALTORS®
Property Description
Location
State FL
County Volusia
Area 24 - Port Orange N Of Dunlawton, E Of 95
Direction From Dunlawton Ave, head South on Williamson Blvd, turn Left onto Hidden Lake Dr, and proceed to 4241 Hidden Lake Dr.
Region Port Orange
City Region Port Orange
Rooms
Primary Bedroom Level One
Dining Room true
Interior
Interior Features Breakfast Bar, Breakfast Nook, Ceiling Fan(s), Eat-in Kitchen, Kitchen Island, Open Floorplan, Pantry, Primary Bathroom -Tub with Separate Shower, Split Bedrooms, Vaulted Ceiling(s), Walk-In Closet(s)
Heating Central, Electric
Cooling Central Air, Electric
Flooring Carpet, Tile, Vinyl
Appliance Washer, Refrigerator, Microwave, Electric Range, Dryer, Dishwasher
Heat Source Central, Electric
Laundry In Unit
Exterior
Parking Features Attached, Attached Carport, Garage
Garage Spaces 2.0
Fence Fenced, Vinyl
Pool In Ground, Screen Enclosure
Utilities Available Electricity Connected
View Y/N No
Roof Type Shingle
Porch Covered, Patio, Porch, Screened
Total Parking Spaces 2
Garage Yes
Building
Faces Southwest
Story 1
Foundation Slab
Sewer Public Sewer
Water Public
Structure Type Block,Stucco
New Construction No
Schools
Elementary Schools Horizon
Middle Schools Silver Sands
High Schools Atlantic
Others
HOA Fee Include 953.0
Tax ID 6212-03-00-3200
Acceptable Financing Cash, Conventional, FHA, VA Loan
Listing Terms Cash, Conventional, FHA, VA Loan
Special Listing Condition Standard
Virtual Tour https://www.zillow.com/view-3d-home/bf7885c0-9bb9-43ca-b41c-564f08897bc7?setAttribution=mls&wl=true&utm_source=dashboard

"Molly's job is to find and attract mastery-based agents to the office, protect the culture, and make sure everyone is happy! "







