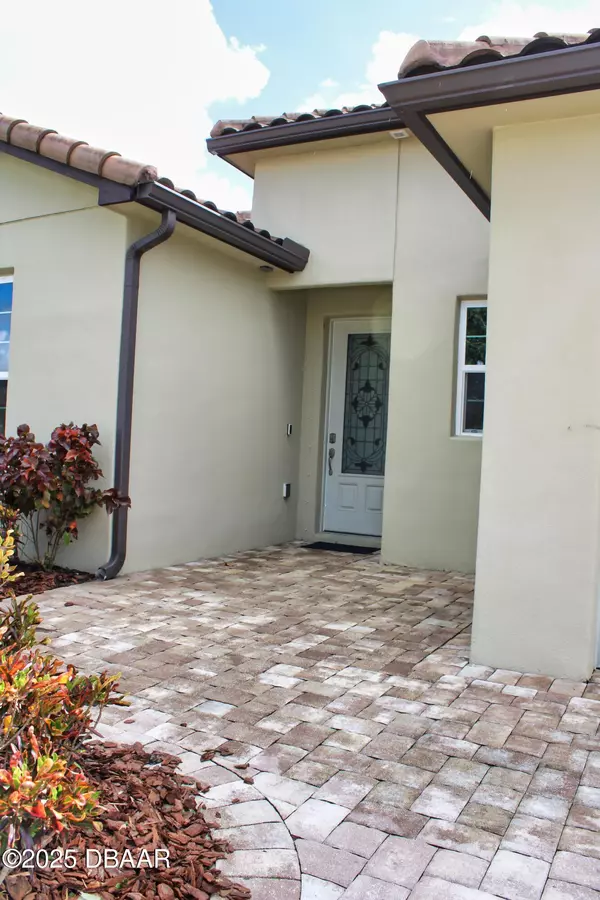4 Beds
3 Baths
8,712 SqFt
4 Beds
3 Baths
8,712 SqFt
Key Details
Property Type Single Family Home
Sub Type Single Family Residence
Listing Status Active
Purchase Type For Sale
Square Footage 8,712 sqft
Price per Sqft $65
MLS Listing ID 1219420
Bedrooms 4
Full Baths 3
HOA Fees $900/ann
HOA Y/N Yes
Year Built 2020
Acres 0.2
Property Sub-Type Single Family Residence
Source Daytona Beach Area Association of REALTORS®
Property Description
Location
State FL
County Brevard
Area 99 - Other
Direction From US‑1, turn west onto Country Club Road. Enter the ''Country Club Estates'' subdivision on the north side, turn left onto Walbrook Drive, then first right onto Edington Drive. Home is the third house on the right.
Region Titusville
City Region Titusville
Rooms
Primary Bedroom Level One
Interior
Interior Features Breakfast Bar, Built-in Features, Eat-in Kitchen, Entrance Foyer, Kitchen Island, Open Floorplan, Pantry, Primary Bathroom -Tub with Separate Shower, Smart Home, Smart Thermostat, Split Bedrooms, Vaulted Ceiling(s), Walk-In Closet(s)
Heating Central, Electric
Cooling Central Air, Electric
Flooring Tile
Appliance Tankless Water Heater, Refrigerator, Microwave, Freezer, Electric Cooktop, Double Oven, Disposal, Dishwasher
Heat Source Central, Electric
Laundry Electric Dryer Hookup, Washer Hookup
Exterior
Exterior Feature Impact Windows
Parking Features Garage, Garage Door Opener, Off Street, RV Access/Parking
Garage Spaces 2.0
Fence Fenced, Wrought Iron
Utilities Available Cable Available, Electricity Connected, Sewer Connected, Water Connected
Amenities Available Maintenance Grounds
View Y/N No
Roof Type Tile
Porch Patio, Screened
Total Parking Spaces 2
Garage Yes
Building
Lot Description Cul-De-Sac, Sprinklers In Front, Sprinklers In Rear
Story 1
Foundation Block
Sewer Public Sewer
Water Public
Structure Type Block,Concrete,Stucco
New Construction No
Others
Pets Allowed Yes
HOA Name Country Club Estates
HOA Fee Include 900.0
Tax ID 22-35-16-09-0000E.0-0009.00
Ownership Carter Marie King and Joe King
Security Features Entry Phone/Intercom,Smoke Detector(s)
Acceptable Financing Cash, Conventional, FHA, VA Loan
Listing Terms Cash, Conventional, FHA, VA Loan
Special Listing Condition Standard
Pets Allowed Yes

"Molly's job is to find and attract mastery-based agents to the office, protect the culture, and make sure everyone is happy! "







