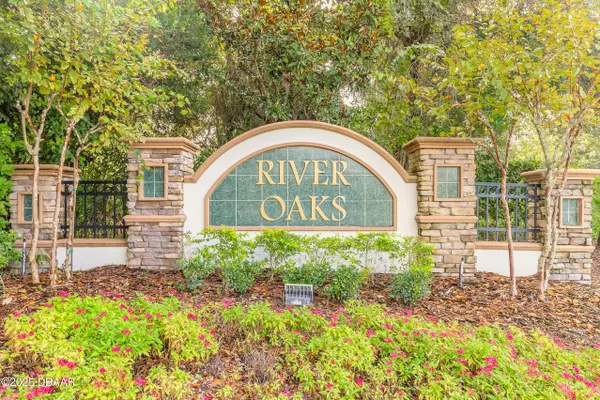4 Beds
3 Baths
2,897 SqFt
4 Beds
3 Baths
2,897 SqFt
Key Details
Property Type Single Family Home
Sub Type Single Family Residence
Listing Status Active
Purchase Type For Sale
Square Footage 2,897 sqft
Price per Sqft $158
MLS Listing ID 1219466
Bedrooms 4
Full Baths 3
HOA Fees $189/qua
HOA Y/N Yes
Year Built 2016
Annual Tax Amount $3,297
Acres 0.2
Lot Dimensions 101.0 ft x 90.0 ft
Property Sub-Type Single Family Residence
Source Daytona Beach Area Association of REALTORS®
Property Description
Step inside and you'll immediately feel the warmth of this open-concept design. The main living area features 9' high ceilings, tile flooring, and a seamless flow between the kitchen, dining, and living spaces, perfect for entertaining or spending time with family. Just off the entryway is a flexible space enclosed by French doors, ideal for a home office, reading room, or creative studio.
The kitchen offers granite countertops, a spacious island with bar seating, pendant lighting, and an oversized pantry that makes organization a breeze. The split-floor plan provides privacy, with three bedrooms and two full baths downstairs, while the upstairs suite with its own bath and closet makes an ideal space for guests or older teens seeking a little extra privacy.
Step outside to the screened patio and enjoy peaceful evenings overlooking the fenced backyard with manicured landscaping and partial lake views. The yard is perfect for pets or play, and the exterior has been freshly painted for a clean, move-in-ready look. A brand new high-efficiency Rheem air conditioning system was installed in May 2025 at a cost of over $20,000, giving you peace of mind and comfort year-round.
Living in River Oaks means quiet streets, sidewalks throughout the community, and a playground area with outdoor fitness equipment. It's the kind of neighborhood where neighbors wave, kids ride bikes, and life feels a little easier.
If you've been searching for a well-built home with space, storage, and charm, this one is it.
Location
State FL
County Volusia
Area 45 - Ormond N Of 40, W Of Us1, E Of 95
Direction From Granada and 95 exit, head West on Granada. Turn Rt on to Tymber Creek Rd. Turn Rt on to Airport Rd. Go over 95. Turn Rt on to River Manor Ln. Turn Left on to River Vale Ln. House on the right, corner of River Vale and River Square.
Region Ormond Beach
City Region Ormond Beach
Rooms
Primary Bedroom Level Two
Interior
Interior Features Breakfast Bar, Ceiling Fan(s), Primary Bathroom -Tub with Separate Shower, Primary Downstairs
Heating Central
Cooling Central Air
Appliance Refrigerator, Microwave, Electric Range, Dishwasher
Heat Source Central
Laundry Lower Level
Exterior
Parking Features Garage
Garage Spaces 3.0
Fence Fenced
Utilities Available Electricity Connected, Water Connected
Amenities Available Playground
View Y/N No
Porch Covered, Rear Porch, Screened
Total Parking Spaces 3
Garage Yes
Building
Lot Description Corner Lot
Story 2
Sewer Public Sewer
Water Public
New Construction No
Others
HOA Fee Include 189.0
Tax ID 4124-10-00-0370
Acceptable Financing Cash, Conventional, FHA, VA Loan
Listing Terms Cash, Conventional, FHA, VA Loan
Special Listing Condition Standard

"Molly's job is to find and attract mastery-based agents to the office, protect the culture, and make sure everyone is happy! "







