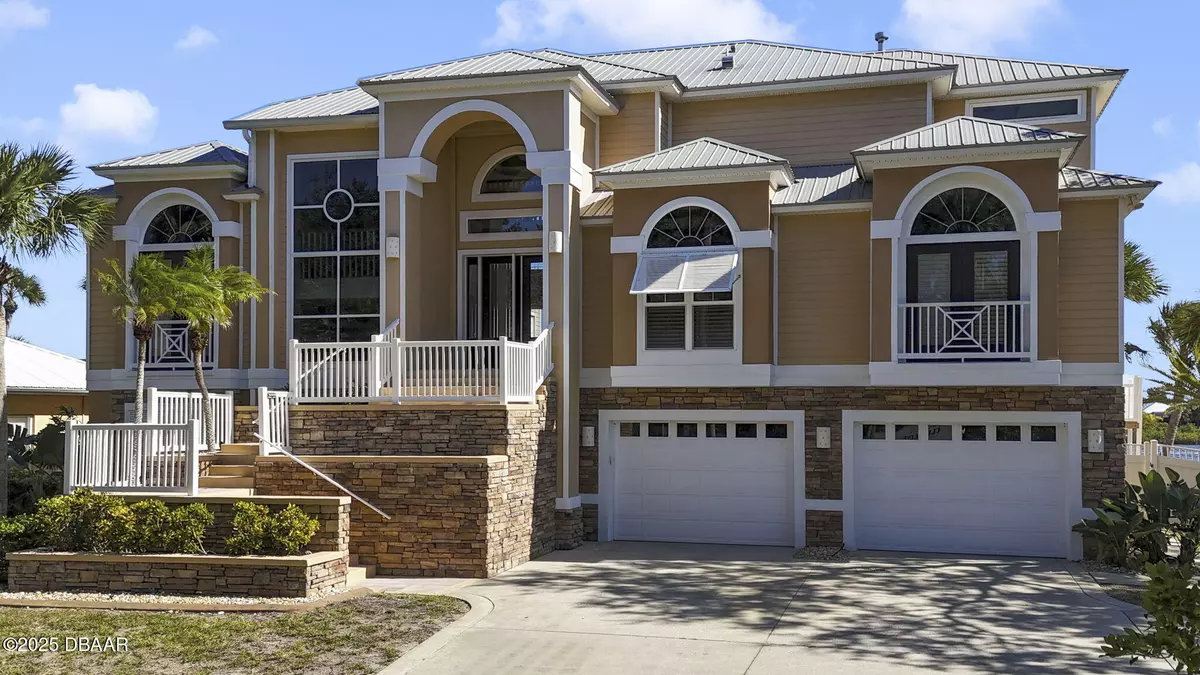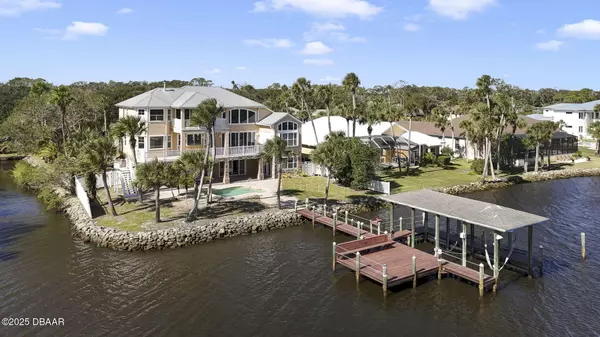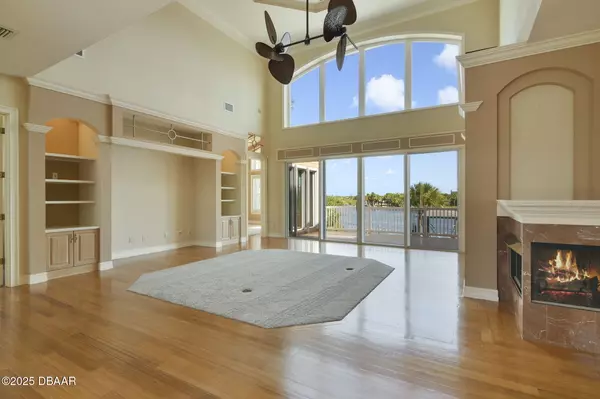6 Beds
6 Baths
7,824 SqFt
6 Beds
6 Baths
7,824 SqFt
Open House
Sun Nov 09, 1:00pm - 4:00pm
Key Details
Property Type Single Family Home
Sub Type Single Family Residence
Listing Status Active
Purchase Type For Sale
Square Footage 7,824 sqft
Price per Sqft $274
MLS Listing ID 1219691
Bedrooms 6
Full Baths 4
Half Baths 2
HOA Y/N No
Year Built 2002
Annual Tax Amount $27,228
Acres 0.47
Property Sub-Type Single Family Residence
Source Daytona Beach Area Association of REALTORS®
Property Description
As you enter through the grand double glass doors, you are greeted by panoramic views of the Intracoastal, soaring ceilings, and an abundance of natural light pouring through the massive windows and sliders. The bamboo wood flooring, decorative niches, fireplace, and exquisite crown molding create a warm yet sophisticated atmosphere. The main level features a formal dining room, open living area, spacious breakfast nook, and three bedrooms with two and a half baths, perfect for family or guests. The gourmet kitchen is a chef's dream, featuring granite countertops, custom wood cabinetry, a center island, and stainless steel appliances. The master suite, located on the private third floor, offers a peaceful retreat with its own balcony overlooking the water, fireplace, large walk-in closet with washer and dryer, and a luxurious spa-like bath complete with dual granite vanities, walk-in shower, and jacuzzi tub. The ground floor is designed for entertainment and comfort, boasting a large game room, two additional bedrooms, and an office. A three-car garage provides ample parking and storage space. Step outside and experience Florida living at its finest, with two balconies, a large lanai, and a pavered pool deck surrounding the sparkling pool and in-ground spa. Enjoy boating from your private dock with boat lift and slip accommodating up to a 12,000 lb vessel, 2 jet ski lifts and a spacious deck and seating area. Additional features include a metal roof and hurricane shutters for peace of mind. Nestled on a quiet street in a desirable neighborhood, this home offers easy access to the beach, parks, schools, bike paths, golf courses, shopping, and restaurants. This is more than just a home, it's a lifestyle of luxury and waterfront serenity. Call today to schedule your private showing.
Location
State FL
County Flagler
Area 50 - Flagler Beach
Direction Highway 100, turn south onto Palm Dr., left on Lambert Ave
Region Flagler Beach
City Region Flagler Beach
Rooms
Primary Bedroom Level Three Or More
Dining Room true
Interior
Interior Features Breakfast Bar, Breakfast Nook, Built-in Features, Ceiling Fan(s), Eat-in Kitchen, Entrance Foyer, Jack and Jill Bath, Kitchen Island, Open Floorplan, Pantry, Split Bedrooms, Walk-In Closet(s)
Heating Central, Electric
Cooling Central Air, Electric, Multi Units
Flooring Carpet, Tile, Vinyl
Fireplaces Type Gas
Fireplace Yes
Appliance Washer, Refrigerator, Microwave, Electric Oven, Electric Cooktop, Dryer, Dishwasher
Heat Source Central, Electric
Exterior
Exterior Feature Balcony, Boat Lift, Dock, Storm Shutters
Parking Features Garage
Garage Spaces 3.0
Fence Fenced, Vinyl
Pool In Ground
Utilities Available Electricity Connected, Water Connected
Waterfront Description Intracoastal
View Y/N Yes
Water Access Desc Intracoastal
View Intracoastal, River
Roof Type Metal
Porch Patio, Rear Porch
Total Parking Spaces 3
Garage Yes
Building
Story 3
Foundation Slab
Sewer Public Sewer
Water Public
Structure Type Block,Stucco,Wood Siding
New Construction No
Others
Tax ID 12-12-31-4650-000B0-0220
Acceptable Financing Cash, Conventional
Listing Terms Cash, Conventional
Special Listing Condition Standard

"Molly's job is to find and attract mastery-based agents to the office, protect the culture, and make sure everyone is happy! "







