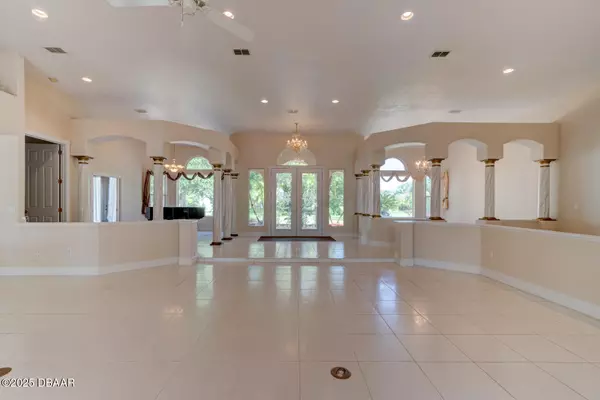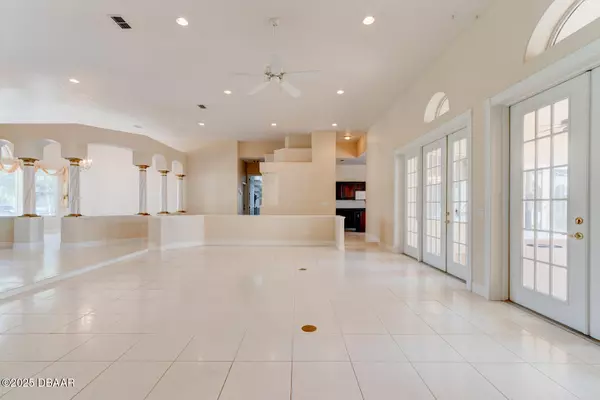4 Beds
4 Baths
6,085 SqFt
4 Beds
4 Baths
6,085 SqFt
Key Details
Property Type Single Family Home
Sub Type Single Family Residence
Listing Status Active
Purchase Type For Sale
Square Footage 6,085 sqft
Price per Sqft $165
MLS Listing ID 1219911
Style Spanish
Bedrooms 4
Full Baths 3
Half Baths 1
HOA Fees $367/qua
HOA Y/N Yes
Year Built 2000
Annual Tax Amount $7,216
Acres 0.57
Lot Dimensions 54 x 51 x 187 x 164 x 194
Property Sub-Type Single Family Residence
Source Daytona Beach Area Association of REALTORS®
Property Description
Location
State FL
County Volusia
Area 17 - Ormond Beach Peninsula N Of 40
Direction Take I-95 to Ormond Beach, Exit 268, Turn right onto FL-40 E/W Granada Blvd, Turn left onto U.S. Rte 1 N, Turn left onto S Nova Rd, Turn left onto U.S. Rte 1 N, Turn right onto Ormond Lakes Blvd, Turn right onto Emerald Oaks Ln, Destination will be on the right.
Region Ormond Beach
City Region Ormond Beach
Rooms
Primary Bedroom Level One
Dining Room true
Interior
Interior Features Breakfast Nook, Built-in Features, Ceiling Fan(s), Central Vacuum, Eat-in Kitchen, Entrance Foyer, Guest Suite, His and Hers Closets, Kitchen Island, Open Floorplan, Pantry, Primary Bathroom -Tub with Separate Shower, Split Bedrooms, Walk-In Closet(s), Wet Bar
Heating Central, Electric
Cooling Central Air, Electric, Multi Units
Flooring Carpet, Tile
Appliance Washer, Trash Compactor, Refrigerator, Microwave, Electric Oven, Electric Cooktop, Dryer, Double Oven, Disposal, Dishwasher
Heat Source Central, Electric
Laundry Electric Dryer Hookup, Sink, Washer Hookup
Exterior
Parking Features Attached, Circular Driveway, Covered, Garage, Garage Door Opener
Garage Spaces 2.0
Pool In Ground, Screen Enclosure
Utilities Available Cable Available, Electricity Connected, Sewer Connected, Water Connected
Amenities Available Clubhouse, Gated, Playground, Pool, Tennis Court(s)
Waterfront Description Pond
View Y/N Yes
Water Access Desc Pond
View Pond, Pool, Trees/Woods, Water
Roof Type Tile
Porch Covered, Front Porch, Porch, Rear Porch, Screened
Road Frontage Private Road
Total Parking Spaces 2
Garage Yes
Building
Lot Description Sprinklers In Front, Sprinklers In Rear
Faces West
Story 1
Foundation Slab
Sewer Public Sewer
Water Public
Architectural Style Spanish
Structure Type Block,Concrete,Stucco
New Construction No
Others
Pets Allowed Yes
HOA Fee Include 367.0
Tax ID 4206-06-00-0220
Ownership Stephen P. Zappala Trust
Security Features Closed Circuit Camera(s),Fire Alarm,Smoke Detector(s)
Acceptable Financing Cash, Conventional, FHA, VA Loan
Listing Terms Cash, Conventional, FHA, VA Loan
Special Listing Condition Standard
Pets Allowed Yes

"Molly's job is to find and attract mastery-based agents to the office, protect the culture, and make sure everyone is happy! "







