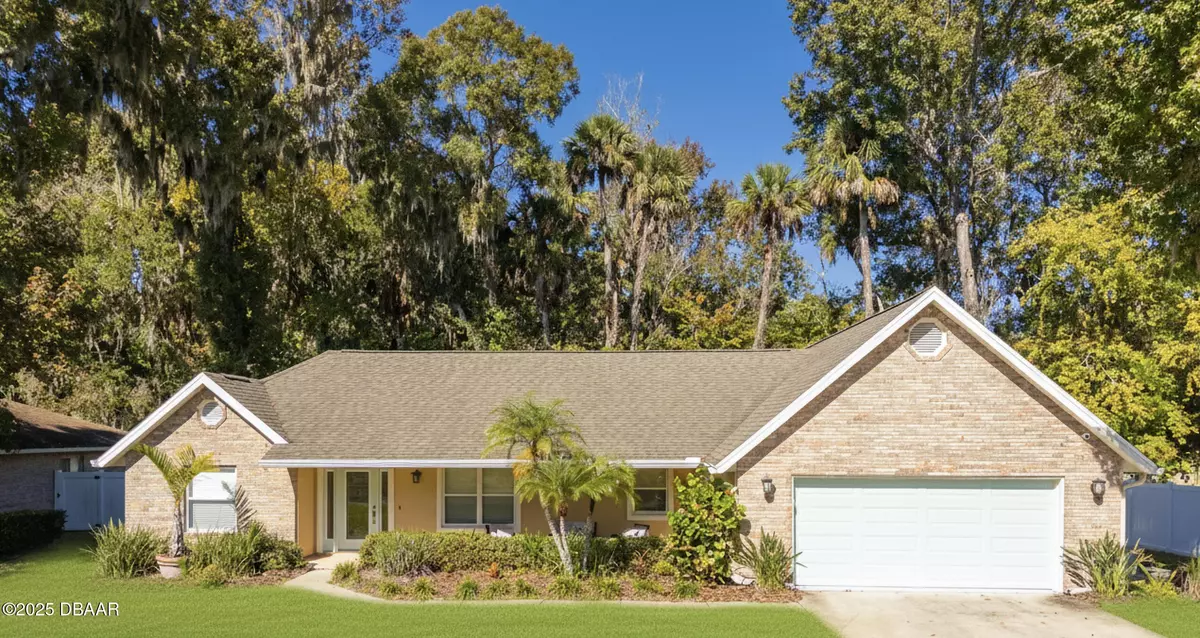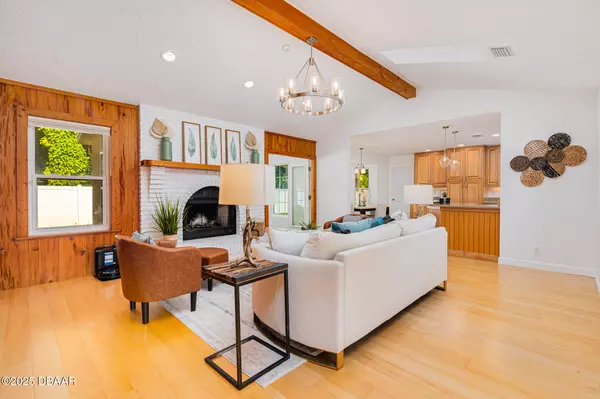3 Beds
2 Baths
2,562 SqFt
3 Beds
2 Baths
2,562 SqFt
Open House
Sat Nov 22, 10:00am - 12:00pm
Sat Nov 22, 3:00pm - 5:00pm
Key Details
Property Type Single Family Home
Sub Type Single Family Residence
Listing Status Active
Purchase Type For Sale
Square Footage 2,562 sqft
Price per Sqft $165
MLS Listing ID 1220177
Style Ranch
Bedrooms 3
Full Baths 2
HOA Y/N No
Year Built 1988
Annual Tax Amount $1,463
Acres 0.22
Lot Dimensions 95.0 ft x 104.0 ft
Property Sub-Type Single Family Residence
Source Daytona Beach Area Association of REALTORS®
Property Description
Step inside to an inviting open floor plan enhanced by vaulted ceilings, skylights, and a stunning wood-burning brick fireplace topped with a cypress beam. A striking pecky cypress accent wall adds warmth and architectural character to the family room, while double doors lead to the enclosed rear porch, the perfect place to unwind year-round, or to utilize as a relaxation or yoga space.
The remodeled kitchen boasts abundant cabinetry, a generous island, a breakfast bar, and extensive solid-surface counter space. Tile flooring flows through the kitchen, baths, and laundry, with laminate flooring throughout the remaining living areas for easy maintenance.
A unique highlight of this home is the expansive two-person office, complete with built-in desks, storage, and filing drawers, ideal for remote work, homeschoolers, creative projects, or a study space.
The property is equipped with high-impact hurricane windows (2005), 2017 HVAC, 2018 architectural shingle roof, and a 22KW Generac whole-house generator connected to an in-ground propane tank, ensuring peace of mind during any weather. Additional upgrades include ceiling fans throughout, a termite bond, and 200+ amp electrical service.
The vinyl-fenced backyard offers privacy and plenty of space for pets, with gates on both sides of the home and a convenient dog door from the rear porch. An irrigation system on a well helps keep landscaping lush year-round. The attached garage provides attic storage, and the property also includes a shed for additional flexibility.
With its thoughtful upgrades, flexible living spaces, and peaceful cul-de-sac setting, this well-maintained home offers the perfect blend of comfort, convenience, and classic Ormond Beach charm. Move-in ready and beautifully cared for, it's a property you'll be proud to call home.
Location
State FL
County Volusia
Area 44 - Ormond N Of 40, S Tomoka River, E Of Us1
Direction From I-95, take Exit 268 (SR-40 / Granada Blvd). Head west on W. Granada Blvd. Turn right onto Tymber Creek Road. Continue north, then turn right onto Airport Road. Turn left into the Sandy Oaks subdivision (Sandy Oaks Blvd). Follow Sandy Oaks Blvd to the property at 543 Sandy Oaks Blvd.
Region Ormond Beach
City Region Ormond Beach
Rooms
Other Rooms Shed(s)
Primary Bedroom Level One
Dining Room true
Interior
Interior Features Breakfast Bar, Built-in Features, Ceiling Fan(s), Eat-in Kitchen, His and Hers Closets, Kitchen Island, Open Floorplan, Primary Bathroom - Shower No Tub, Split Bedrooms, Vaulted Ceiling(s)
Heating Heat Pump
Cooling Central Air
Flooring Laminate, Tile
Fireplaces Type Wood Burning
Fireplace Yes
Appliance Water Softener Owned, Washer, Refrigerator, Microwave, Electric Range, Electric Oven, Dryer, Disposal, Dishwasher
Heat Source Heat Pump
Laundry Electric Dryer Hookup, Lower Level, Washer Hookup
Exterior
Parking Features Garage, On Street
Garage Spaces 2.0
Fence Back Yard
Utilities Available Cable Connected, Electricity Connected, Sewer Connected, Water Connected
View Y/N No
Roof Type Shingle
Porch Front Porch
Road Frontage City Street
Total Parking Spaces 2
Garage Yes
Building
Lot Description Cul-De-Sac, Sprinklers In Front, Sprinklers In Rear
Story 1
Foundation Slab
Sewer Public Sewer
Water Public
Architectural Style Ranch
Structure Type Brick,Other
New Construction No
Others
Pets Allowed Yes
Tax ID 4241-25-00-0500
Security Features 24 Hour Security,Closed Circuit Camera(s),Security Lights,Security System Owned,Smoke Detector(s)
Acceptable Financing Cash, Conventional
Listing Terms Cash, Conventional
Special Listing Condition Standard
Pets Allowed Yes
Virtual Tour https://www.zillow.com/view-imx/3d4fb3a1-06d9-4bf1-b8b6-5690af48119e?setAttribution=mls&wl=true&initialViewType=pano&utm_source=dashboard

"Molly's job is to find and attract mastery-based agents to the office, protect the culture, and make sure everyone is happy! "







