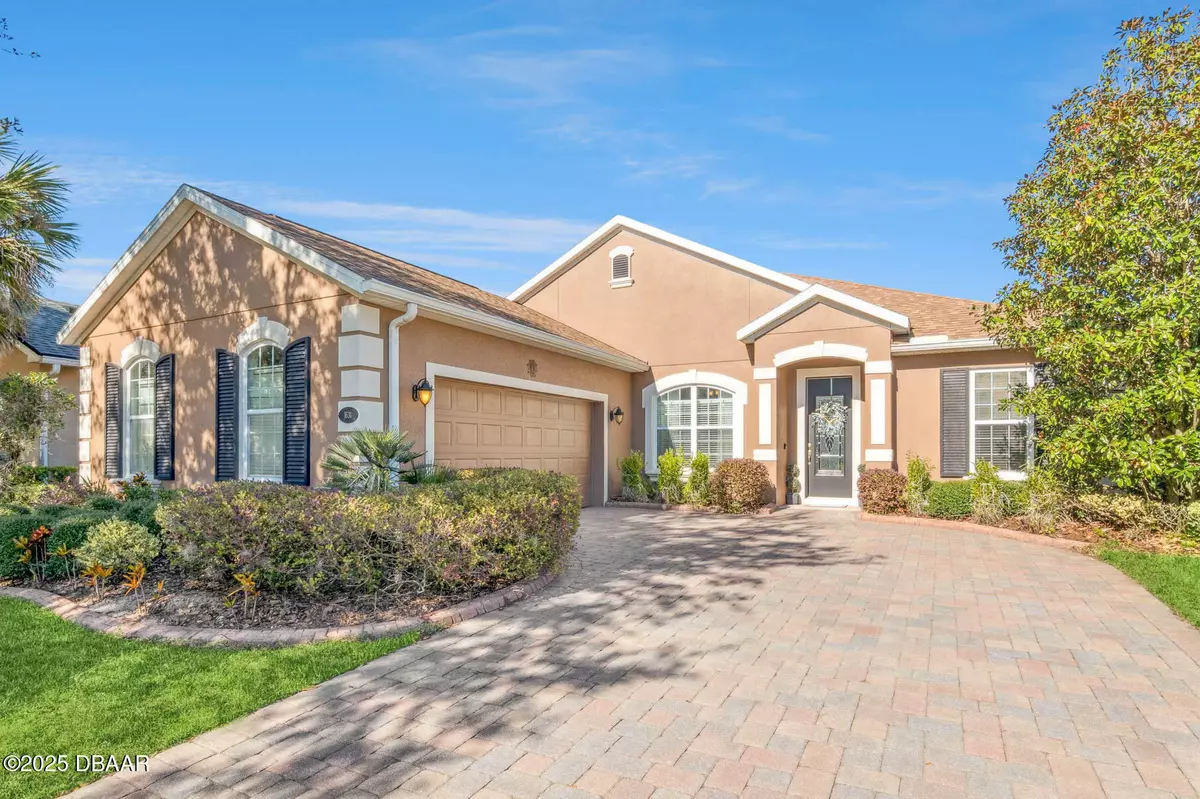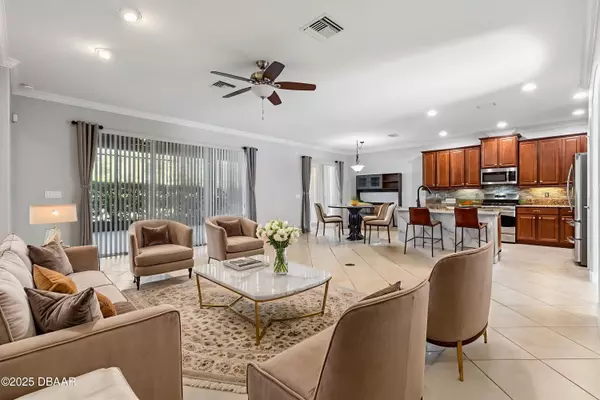3 Beds
2 Baths
3,359 SqFt
3 Beds
2 Baths
3,359 SqFt
Open House
Sun Nov 23, 12:00pm - 2:00pm
Key Details
Property Type Single Family Home
Sub Type Single Family Residence
Listing Status Active
Purchase Type For Sale
Square Footage 3,359 sqft
Price per Sqft $130
MLS Listing ID 1220185
Bedrooms 3
Full Baths 2
HOA Fees $1,566/qua
HOA Y/N Yes
Year Built 2010
Annual Tax Amount $6,901
Acres 0.19
Lot Dimensions 112 x 65
Property Sub-Type Single Family Residence
Source Daytona Beach Area Association of REALTORS®
Property Description
Location
State FL
County Volusia
Area 92 - Deland
Direction From I-4, take Exit 116 and head west on Orange Camp Rd. Turn right onto Garden Club Dr and continue through the roundabout to Heron Point Way. Turn right onto Victoria Gardens Dr the home will be on the left.
Region DeLand
City Region DeLand
Rooms
Dining Room true
Interior
Interior Features Breakfast Bar, Breakfast Nook, Ceiling Fan(s), Eat-in Kitchen, Entrance Foyer, His and Hers Closets, Open Floorplan, Primary Bathroom -Tub with Separate Shower, Split Bedrooms, Vaulted Ceiling(s), Walk-In Closet(s)
Heating Central
Cooling Central Air
Flooring Tile, Wood
Appliance Refrigerator, Gas Water Heater, Gas Range, Dryer, Dishwasher
Heat Source Central
Laundry In Unit
Exterior
Exterior Feature Other
Parking Features Attached, Garage
Garage Spaces 2.0
Utilities Available Electricity Connected, Water Connected
Amenities Available Clubhouse, Fitness Center, Golf Course, Jogging Path, Maintenance Grounds, Pickleball, Pool, Spa/Hot Tub, Tennis Court(s)
View Y/N No
Roof Type Shingle
Porch Rear Porch, Screened
Road Frontage Private Road
Total Parking Spaces 2
Garage Yes
Building
Lot Description Corner Lot, Sprinklers In Front, Sprinklers In Rear
Faces Southwest
Story 1
Foundation Slab
Sewer Public Sewer
Water Public
Structure Type Block,Stucco
New Construction No
Others
Pets Allowed Call, Cats OK, Dogs OK
HOA Fee Include 1566.0
Tax ID 7025-16-00-4830
Ownership Josephine H Underhill Trust
Security Features Gated with Guard,Smoke Detector(s)
Acceptable Financing Cash, Conventional, FHA, VA Loan
Listing Terms Cash, Conventional, FHA, VA Loan
Special Listing Condition Standard
Pets Allowed Call, Cats OK, Dogs OK

"Molly's job is to find and attract mastery-based agents to the office, protect the culture, and make sure everyone is happy! "







