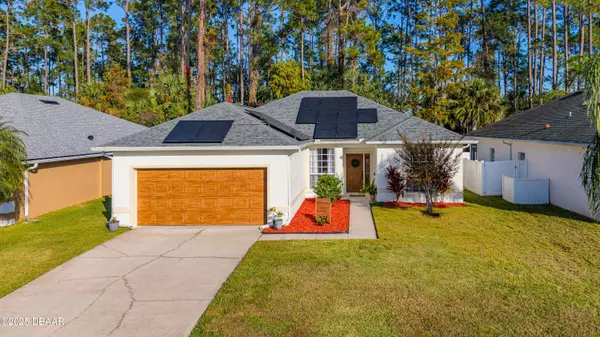4 Beds
2 Baths
2,348 SqFt
4 Beds
2 Baths
2,348 SqFt
Key Details
Property Type Single Family Home
Sub Type Single Family Residence
Listing Status Active
Purchase Type For Sale
Square Footage 2,348 sqft
Price per Sqft $170
MLS Listing ID 1220285
Style Ranch
Bedrooms 4
Full Baths 2
HOA Fees $440/ann
HOA Y/N Yes
Year Built 2004
Annual Tax Amount $4,073
Acres 0.13
Lot Dimensions 55.0 ft x 110.0 ft
Property Sub-Type Single Family Residence
Source Daytona Beach Area Association of REALTORS®
Property Description
This home's superpower is its financial and energy package: an assumable FHA mortgage at 3 percent with a current balance of $211,202 and total payment of approximately $1,668 per month (PITI, per seller; subject to lender approval and buyer qualification) paired with a 30-panel solar array installed with the new roof in 2022, producing an average of 1.22 MWh per month. In a high-rate, high-utility-cost environment, this combination offers a rare opportunity to lower both your monthly payment and your power bill. Step inside to a spacious, light-filled layout featuring vaulted ceilings and a natural flow between living, dining, and kitchen spaces. The living area opens through sliding glass doors to a screened lanai overlooking a tranquil nature preserve, offering a private backdrop for morning coffee or evening gatherings.
The split-bedroom design provides privacy for everyone. The expansive primary suite boasts a tray ceiling, large walk-in closet, and a spa-style ensuite with dual vanities, a garden tub, and a separate walk-in shower. Three additional bedrooms offer flexibility for family, guests, or home office needs.
The eat-in kitchen includes a breakfast bar, plenty of cabinet space, and an open view of the living area - perfect for everyday meals or entertaining. An indoor laundry room and two-car garage add extra convenience.
Recent upgrades include: New Roof (2022) with 20-year workmanship and 50-year manufacturer warranties, 30 Solar Panels (2022) producing an average of 1.22 MWh per month, dramatically reducing energy costs, Wrap-around Gutters (2022), HVAC System (2019).
Set within a quiet, family-friendly neighborhood, this home backs directly to a protected nature preserve, giving you both peace and privacy with easy access to everything Port Orange has to offer. Combined with the assumable 3 percent FHA loan and high-output solar system, this home delivers an exceptional value and a real financial edge for the right buyer.
Location
State FL
County Volusia
Area 23 - Port Orange N Of Taylor, W Of 95 & County
Direction I-95 South to Exit 256, Merge on to FL-421 W/Taylor Rd, Turn right onto Forest Preserve Blvd, Turn right onto Ward Lake Dr, Turn left onto Chorpash Ln, Turn right onto Frederick Lake Drive, House will be on the right.
Region Port Orange
City Region Port Orange
Rooms
Primary Bedroom Level One
Interior
Interior Features Ceiling Fan(s), Eat-in Kitchen, Open Floorplan, Split Bedrooms, Walk-In Closet(s)
Heating Central, Electric, Heat Pump
Cooling Central Air
Flooring Carpet, Tile
Appliance Refrigerator, Microwave, Electric Water Heater, Electric Range, Disposal, Dishwasher
Heat Source Central, Electric, Heat Pump
Laundry Electric Dryer Hookup, In Unit, Washer Hookup
Exterior
Parking Features Garage
Garage Spaces 2.0
Utilities Available Cable Connected, Electricity Connected, Sewer Connected, Water Connected
View Y/N No
Porch Covered, Screened
Total Parking Spaces 2
Garage Yes
Building
Lot Description Sprinklers In Front
Faces West
Story 1
Foundation Slab
Sewer Public Sewer
Water Public
Architectural Style Ranch
Structure Type Block,Stucco
New Construction No
Schools
Elementary Schools Sweetwater
Middle Schools Silver Sands
High Schools Atlantic
Others
Pets Allowed Cats OK, Dogs OK, Yes
HOA Name South Atlantic Communities
HOA Fee Include 440.0
Tax ID 6224-05-00-1830
Acceptable Financing Assumable, Cash, Conventional, FHA, VA Loan
Listing Terms Assumable, Cash, Conventional, FHA, VA Loan
Special Listing Condition Standard
Pets Allowed Cats OK, Dogs OK, Yes
Virtual Tour https://www.zillow.com/view-imx/59512b16-df30-4b1f-8da1-c975dadd0355?setAttribution=mls&wl=true&initialViewType=pano&utm_source=dashboard

"Molly's job is to find and attract mastery-based agents to the office, protect the culture, and make sure everyone is happy! "







